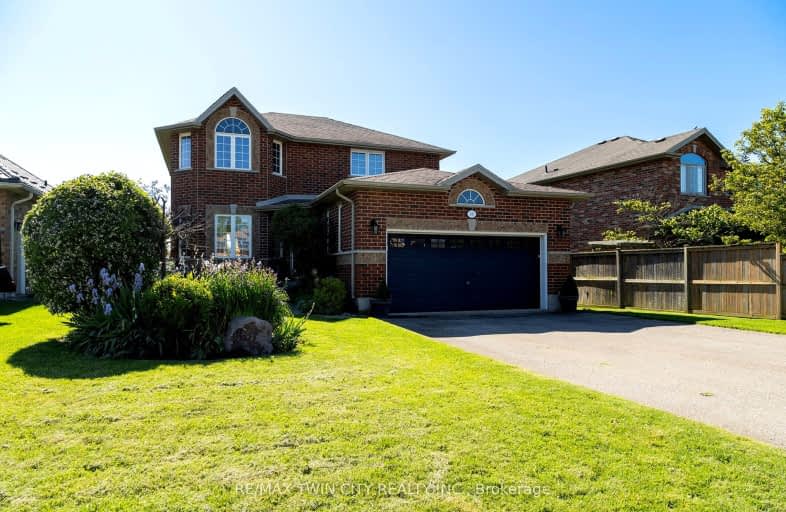Car-Dependent
- Most errands require a car.
26
/100
Somewhat Bikeable
- Most errands require a car.
33
/100

New Dundee Public School
Elementary: Public
12.76 km
St Brigid Catholic Elementary School
Elementary: Catholic
9.98 km
Ayr Public School
Elementary: Public
10.55 km
Plattsville & District Public School
Elementary: Public
8.83 km
Blenheim District Public School
Elementary: Public
0.74 km
Cedar Creek Public School
Elementary: Public
10.92 km
École secondaire catholique École secondaire Notre-Dame
Secondary: Catholic
16.00 km
Paris District High School
Secondary: Public
14.52 km
Forest Heights Collegiate Institute
Secondary: Public
21.11 km
Resurrection Catholic Secondary School
Secondary: Catholic
22.64 km
Huron Heights Secondary School
Secondary: Public
19.02 km
St Mary's High School
Secondary: Catholic
21.49 km
-
Plattsville Memorial Park
68 MILL St E, Plattsville 8.86km -
Abc Recreation
19 Mulberry St, Paris ON N3L 3C4 13.52km -
Lion's Park
96 Laurel St, Paris ON N3L 3K2 14.56km
-
CIBC
88 Grand River St N, Brant ON N3L 2M2 14.95km -
Your Neighbourhood Credit Union
75 Grand River St N, Paris ON N3L 2M3 15km -
Spring Bank Energy Healing
368 Springbank Ave, Woodstock ON N4T 1L1 17.58km


