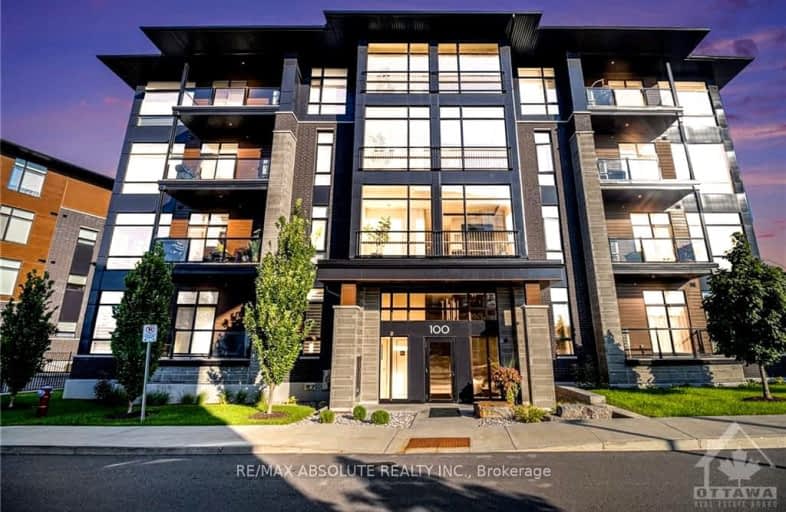301-100 CORTILE
Blossom Park - Airport and Area, 2602 - Riverside South/Gloucester Glen
- 2 bed 2 bath 1000 sqft
Added 1 month ago

-
Type: Condo Apt
-
Style: Apartment
-
Size: 1000 sqft
-
Pets: Restrict
-
Age: No Data
-
Taxes: $4,826 per year
-
Maintenance Fees: 652 /mo
-
Days on Site: 28 Days
-
Added: Nov 15, 2024 (1 month ago)
-
Updated:
-
Last Checked: 2 hours ago
-
MLS®#: X10427027
-
Listed By: Re/max absolute realty inc.
Experience luxury in this stunning 2-bedroom boutique condo, located in the heart of Riverside South. This impeccably maintained unit boasts smart & stylish living, with an open concept layout. Enjoy breathtaking southeastern views through floor-to-ceiling windows that flood the space with natural light. Features include rich oak hardwood, upgraded tile, soaring 10-foot ceilings & oversized 8-foot interior doors. The chef-ready kitchen is a highlight with quartz counters, high-end stainless steel appliances, island cabinets, and a wine fridge. The primary bedroom offers a walk-in closet and a luxurious ensuite with quartz counters & a large tiled glass shower. The second bedroom, along with the main bath, is ideal for guests or a home office. $25000+ in builder upgrades, custom pantry & walk in closet. Additional amenities include 2 large storage lockers, 1 heated underground parking space, and an elevator. The condo is a short walk to the future LRT, close to parks, recreation & shops.
Upcoming Open Houses
We do not have information on any open houses currently scheduled.
Schedule a Private Tour -
Contact Us
Property Details
Facts for 301-100 CORTILE, Blossom Park - Airport and Area
Property
Status: Sale
Property Type: Condo Apt
Style: Apartment
Size (sq ft): 1000
Area: Blossom Park - Airport and Area
Community: 2602 - Riverside South/Gloucester Glen
Availability Date: TBD
Inside
Bedrooms: 2
Bathrooms: 2
Kitchens: 1
Rooms: 10
Den/Family Room: No
Unit Exposure: South East
Air Conditioning: Central Air
Fireplace: No
Laundry: Ensuite
Ensuite Laundry: Yes
Washrooms: 2
Building
Stories: 4
Basement: None
Heat Type: Forced Air
Heat Source: Gas
Exterior: Brick
Exterior: Concrete
Special Designation: Unknown
Parking
Garage Type: Underground
Parking Features: Undergrnd
Covered Parking Spaces: 1
Total Parking Spaces: 1
Garage: 1
Locker
Locker: Exclusive
Fees
Tax Year: 2024
Building Insurance Included: Yes
Taxes: $4,826
Highlights
Feature: Golf
Feature: Park
Feature: Public Transit
Land
Cross Street: Limebank, West on Co
Municipality District: Blossom Park - Airport and
Parcel Number: 160520080
Zoning: Condominium
Condo
Condo Registry Office: N/A
Condo Corp#: 1052
Property Management: Appollo Property
Rooms
Room details for 301-100 CORTILE, Blossom Park - Airport and Area
| Type | Dimensions | Description |
|---|---|---|
| Prim Bdrm Main | 5.48 x 3.55 | |
| Br Main | 2.28 x 4.14 | |
| Living Main | 4.62 x 3.04 | |
| Dining Main | 4.59 x 1.70 | |
| Kitchen Main | 2.97 x 4.74 | |
| Bathroom Main | 3.22 x 1.98 | |
| Other Main | 2.20 x 1.75 | |
| Utility Main | 2.10 x 1.72 | |
| Foyer Main | 2.36 x 1.72 | |
| Bathroom Main | 3.25 x 1.70 |
| X1042702 | Nov 15, 2024 |
Active For Sale |
$639,900 |
| X9454166 | Oct 03, 2024 |
Removed For Sale |
|
| Sep 06, 2024 |
Listed For Sale |
$674,900 | |
| X9768603 | Nov 15, 2024 |
Removed For Sale |
|
| Oct 29, 2024 |
Listed For Sale |
$654,900 | |
| X9521460 | Oct 28, 2024 |
Removed For Sale |
|
| Oct 03, 2024 |
Listed For Sale |
$664,900 |
| X1042702 Active | Nov 15, 2024 | $639,900 For Sale |
| X9454166 Removed | Oct 03, 2024 | For Sale |
| X9454166 Listed | Sep 06, 2024 | $674,900 For Sale |
| X9768603 Removed | Nov 15, 2024 | For Sale |
| X9768603 Listed | Oct 29, 2024 | $654,900 For Sale |
| X9521460 Removed | Oct 28, 2024 | For Sale |
| X9521460 Listed | Oct 03, 2024 | $664,900 For Sale |
Car-Dependent
- Almost all errands require a car.

École élémentaire publique L'Héritage
Elementary: PublicChar-Lan Intermediate School
Elementary: PublicSt Peter's School
Elementary: CatholicHoly Trinity Catholic Elementary School
Elementary: CatholicÉcole élémentaire catholique de l'Ange-Gardien
Elementary: CatholicWilliamstown Public School
Elementary: PublicÉcole secondaire publique L'Héritage
Secondary: PublicCharlottenburgh and Lancaster District High School
Secondary: PublicSt Lawrence Secondary School
Secondary: PublicÉcole secondaire catholique La Citadelle
Secondary: CatholicHoly Trinity Catholic Secondary School
Secondary: CatholicCornwall Collegiate and Vocational School
Secondary: Public

