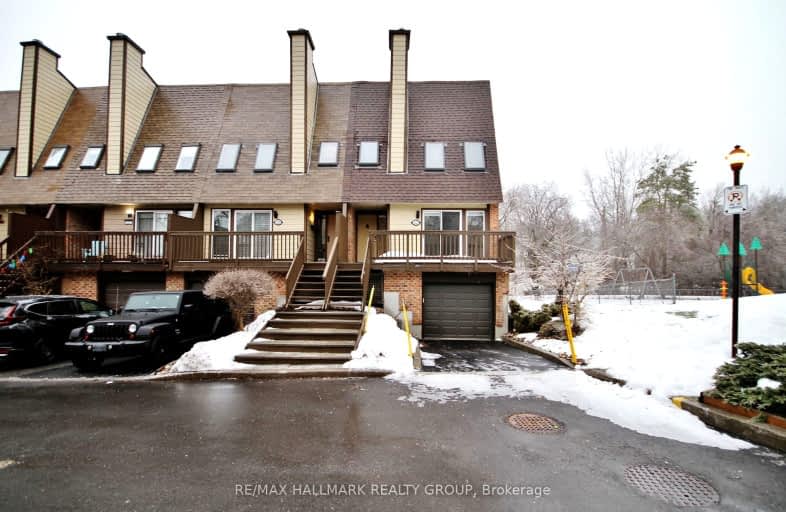Very Walkable
- Most errands can be accomplished on foot.
80
/100
Some Transit
- Most errands require a car.
47
/100
Very Bikeable
- Most errands can be accomplished on bike.
79
/100

Dunlop Public School
Elementary: Public
1.33 km
Blossom Park Public School
Elementary: Public
1.28 km
École élémentaire catholique Sainte-Bernadette
Elementary: Catholic
1.33 km
St Bernard Elementary School
Elementary: Catholic
1.22 km
Sawmill Creek Elementary School
Elementary: Public
0.57 km
École élémentaire publique Gabrielle-Roy
Elementary: Public
0.52 km
École secondaire publique L'Alternative
Secondary: Public
3.49 km
Hillcrest High School
Secondary: Public
5.24 km
École secondaire des adultes Le Carrefour
Secondary: Public
3.50 km
Ridgemont High School
Secondary: Public
3.15 km
St Patrick's High School
Secondary: Catholic
3.33 km
Canterbury High School
Secondary: Public
4.21 km
-
Pike Park
Ontario 1.88km -
Sharel Park
1900 Florida Ave, Ottawa ON 3.46km -
Butterfly Park
711 Long Point Cir, Ottawa ON 4.71km
-
BMO Bank of Montreal
2498 Bank St, Ottawa ON K1V 8S2 0.36km -
TD Canada Trust Branch and ATM
2470 Bank St, Ottawa ON K1V 8S2 0.49km -
CIBC
2202 Bank St (South Keys Shopping Centre), Ottawa ON K1V 1J6 1.62km


