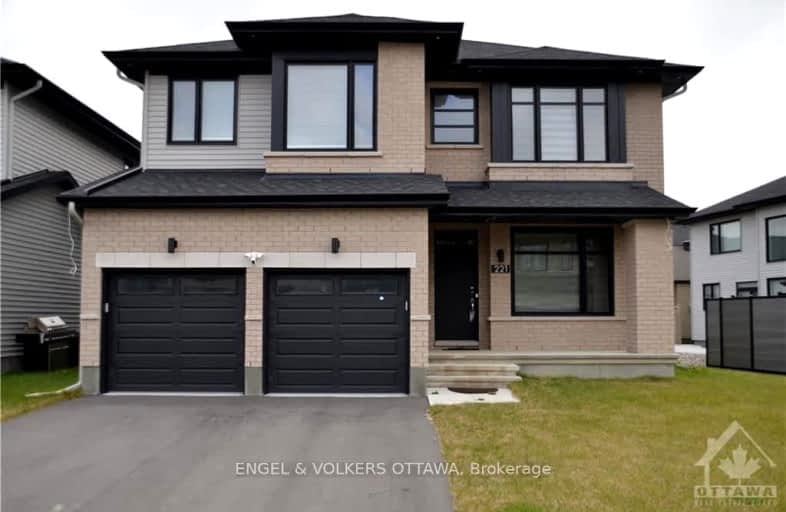221 SOPRANO Avenue
Blossom Park - Airport and Area, 2602 - Riverside South/Gloucester Glen
- 4 bed 5 bath
Added 3 months ago

-
Type: Detached
-
Style: 2-Storey
-
Lease Term: 1 Year
-
Possession: TBD
-
All Inclusive: No Data
-
Lot Size: 44 x 103 Feet
-
Age: No Data
-
Days on Site: 89 Days
-
Added: Oct 17, 2024 (3 months ago)
-
Updated:
-
Last Checked: 3 hours ago
-
MLS®#: X9522583
-
Listed By: Engel & volkers ottawa
Discover a luxury, brand-new home, completed in December 2022, located in the sought-after Riverside South Community. The Richcraft Millwood Model is meticulously crafted with the highest standards and upgrades, sitting on an oversized premium 44-ft lot on a quiet, family-friendly avenue. Boasting over 3,200 square feet (as per the builder's plan), the Millwood Elevation C offers striking curb appeal with its modern-traditional aesthetic. This home features too many highlights to mention: 9-ft ceilings, a Napoleon linear fireplace, and hardwood flooring throughout, including oak staircases and the entire second level. The kitchen showcases Calacatta tiles and quartz countertops, creating a sophisticated space for culinary adventures. The open-concept layout is designed for everyday family living, featuring a bespoke kitchen, a pantry, a main floor office/den/bedroom, four bedrooms, and five baths. Some photos are virtually staged.
Upcoming Open Houses
We do not have information on any open houses currently scheduled.
Schedule a Private Tour -
Contact Us
Property Details
Facts for 221 SOPRANO Avenue, Blossom Park - Airport and Area
Property
Status: Lease
Property Type: Detached
Style: 2-Storey
Area: Blossom Park - Airport and Area
Community: 2602 - Riverside South/Gloucester Glen
Availability Date: TBD
Inside
Bedrooms: 4
Bathrooms: 5
Kitchens: 1
Rooms: 10
Den/Family Room: Yes
Air Conditioning: Central Air
Fireplace: Yes
Laundry: Ensuite
Central Vacuum: N
Washrooms: 5
Utilities
Gas: Yes
Building
Basement: Full
Basement 2: Part Fin
Heat Type: Forced Air
Heat Source: Gas
Exterior: Brick
Exterior: Vinyl Siding
Private Entrance: Y
Water Supply: Municipal
Special Designation: Unknown
Parking
Garage Spaces: 2
Garage Type: Attached
Covered Parking Spaces: 2
Total Parking Spaces: 6
Highlights
Feature: Park
Land
Cross Street: River road to south
Municipality District: Blossom Park - Airport and
Fronting On: North
Parcel Number: 043304195
Pool: None
Sewer: Sewers
Lot Depth: 103 Feet
Lot Frontage: 44 Feet
Payment Frequency: Monthly
Rooms
Room details for 221 SOPRANO Avenue, Blossom Park - Airport and Area
| Type | Dimensions | Description |
|---|---|---|
| Living Main | 3.35 x 4.90 | |
| Dining Main | 3.37 x 3.96 | |
| Kitchen Main | 2.74 x 4.90 | |
| Dining Main | 2.56 x 4.26 | |
| Family Main | 4.44 x 5.30 | |
| Office Main | 3.04 x 4.29 | |
| Prim Bdrm 2nd | 4.29 x 5.23 | |
| Br 2nd | 3.65 x 3.65 | |
| Br 2nd | 3.78 x 4.74 | |
| Br 2nd | 3.35 x 3.42 |
| X9443009 | Aug 06, 2024 |
Removed For Rent |
|
| Jun 03, 2024 |
Listed For Rent |
$3,600 | |
| X9435232 | May 30, 2024 |
Inactive For Rent |
|
| Mar 06, 2024 |
Listed For Rent |
$3,800 | |
| X9522583 | Oct 17, 2024 |
Active For Rent |
$3,800 |
| X9443009 Removed | Aug 06, 2024 | For Rent |
| X9443009 Listed | Jun 03, 2024 | $3,600 For Rent |
| X9435232 Inactive | May 30, 2024 | For Rent |
| X9435232 Listed | Mar 06, 2024 | $3,800 For Rent |
| X9522583 Active | Oct 17, 2024 | $3,800 For Rent |

École élémentaire publique L'Héritage
Elementary: PublicChar-Lan Intermediate School
Elementary: PublicSt Peter's School
Elementary: CatholicHoly Trinity Catholic Elementary School
Elementary: CatholicÉcole élémentaire catholique de l'Ange-Gardien
Elementary: CatholicWilliamstown Public School
Elementary: PublicÉcole secondaire publique L'Héritage
Secondary: PublicCharlottenburgh and Lancaster District High School
Secondary: PublicSt Lawrence Secondary School
Secondary: PublicÉcole secondaire catholique La Citadelle
Secondary: CatholicHoly Trinity Catholic Secondary School
Secondary: CatholicCornwall Collegiate and Vocational School
Secondary: Public

