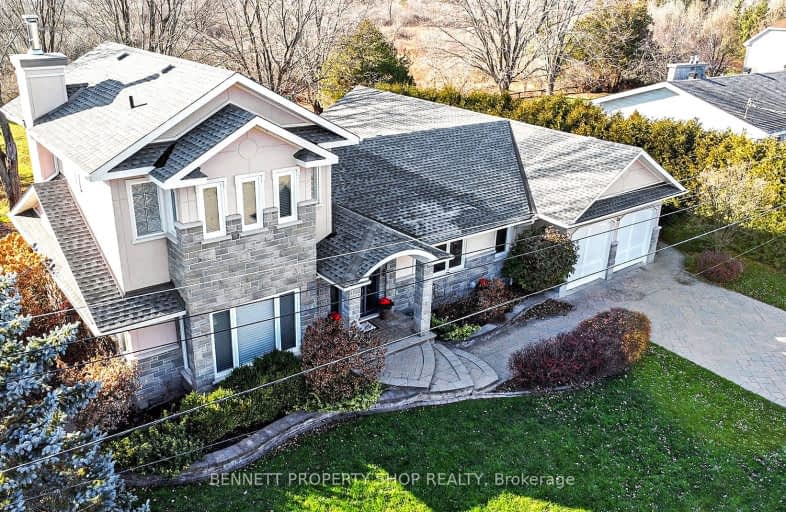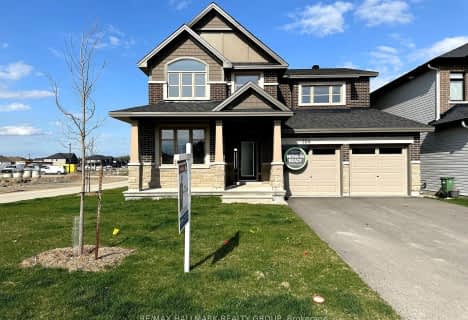
Car-Dependent
- Almost all errands require a car.
Some Transit
- Most errands require a car.
Somewhat Bikeable
- Most errands require a car.
- — bath
- — bed
- — sqft
527 GOLDEN SEDGE Way, Blossom Park - Airport and Area, Ontario • K1T 0G3
- — bath
- — bed
- — sqft
780 White Alder Avenue, Blossom Park - Airport and Area, Ontario • K1T 0G2

Vimy Ridge Public School
Elementary: PublicBlossom Park Public School
Elementary: PublicÉcole élémentaire catholique Sainte-Bernadette
Elementary: CatholicSt Bernard Elementary School
Elementary: CatholicSawmill Creek Elementary School
Elementary: PublicÉcole élémentaire publique Gabrielle-Roy
Elementary: PublicÉcole secondaire publique L'Alternative
Secondary: PublicHillcrest High School
Secondary: PublicÉcole secondaire des adultes Le Carrefour
Secondary: PublicRidgemont High School
Secondary: PublicSt Patrick's High School
Secondary: CatholicCanterbury High School
Secondary: Public-
Aladdin Park
3939 Albion Rd (Aladdin Ln.), Ottawa ON 2.23km -
Calzavara Family Park
1602 Blohm Dr (Johnston Rd), Ottawa ON 4.61km -
Orlando Park
2347 Orlando Ave, Ontario 6.62km
-
Scotiabank
4760 Bank St, Ottawa ON K1T 0K8 1.99km -
Scotiabank
2515 Bank St, Ottawa ON K1V 0Y4 3.74km -
President's Choice Financial
2210C Bank St, Ottawa ON K1V 1J5 4.35km









