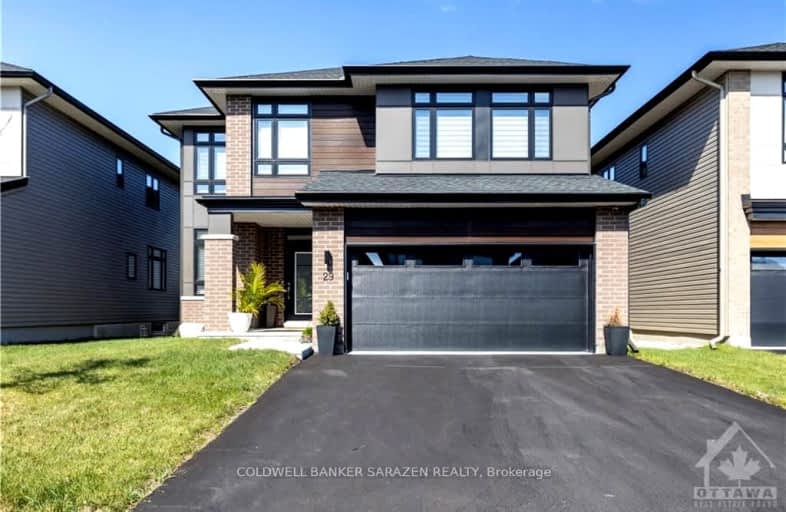29 WHOOPING CRANE Ridge
Blossom Park - Airport and Area, 2602 - Riverside South/Gloucester Glen
- 3 bed 4 bath
Added 2 months ago

-
Type: Detached
-
Style: 2-Storey
-
Lot Size: 44.12 x 101.6 Feet
-
Age: No Data
-
Taxes: $7,318 per year
-
Days on Site: 66 Days
-
Added: Oct 14, 2024 (2 months ago)
-
Updated:
-
Last Checked: 2 hours ago
-
MLS®#: X9522276
-
Listed By: Coldwell banker sarazen realty
This exquisite 3-bedroom, 3.5-bath Urbandale home features 3 ensuites and a versatile loft transformable to 4th bedrm/office.. The bright foyer leads to a sunlit open-concept living rm w/two-story windows, soaring ceilings, and a cozy fireplace. Oak hardwood flooring adds elegance throughout the 1st floor. A den/office w/French doors, a spacious dining rm, & an additional family rm provide ample space for gatherings. The 2-car garage and mudrm ensure convenient access. The kitchen boasts two-tone cabinets, quartz countertops, a deep sink with backyard views., plus an 8ft door to a walk-in pantry. A covered backyard patio allows for year-round enjoyment. Upstairs, the primary suite features two walk-in closets and a luxe 5-piece ensuite. The 2nd bedrm has a Jack & Jill bathrm with dual vanity, while the 3rd bedrm includes its own ensuite. A laundry rm completes this level. Equipped with Nest and security cameras, this home is near schools, parks, shops, and future LRT stations., Flooring: Tile, Flooring: Hardwood, Flooring: Carpet Wall To Wall
Upcoming Open Houses
We do not have information on any open houses currently scheduled.
Schedule a Private Tour -
Contact Us
Property Details
Facts for 29 WHOOPING CRANE Ridge, Blossom Park - Airport and Area
Property
Status: Sale
Property Type: Detached
Style: 2-Storey
Area: Blossom Park - Airport and Area
Community: 2602 - Riverside South/Gloucester Glen
Availability Date: TBD
Inside
Bedrooms: 3
Bathrooms: 4
Kitchens: 1
Rooms: 10
Den/Family Room: Yes
Air Conditioning: Central Air
Fireplace: Yes
Washrooms: 4
Utilities
Gas: Yes
Building
Basement: Full
Basement 2: Part Fin
Heat Type: Forced Air
Heat Source: Gas
Exterior: Brick
Exterior: Other
Water Supply: Municipal
Special Designation: Unknown
Parking
Garage Spaces: 2
Garage Type: Detached
Total Parking Spaces: 4
Fees
Tax Year: 2024
Tax Legal Description: LOT 44, PLAN 4M1663 CITY OF OTTAWA
Taxes: $7,318
Highlights
Feature: Park
Feature: Public Transit
Land
Cross Street: River Road to Atrium
Municipality District: Blossom Park - Airport and
Fronting On: South
Parcel Number: 043303267
Pool: None
Sewer: Sewers
Lot Depth: 101.6 Feet
Lot Frontage: 44.12 Feet
Zoning: Residential
Rooms
Room details for 29 WHOOPING CRANE Ridge, Blossom Park - Airport and Area
| Type | Dimensions | Description |
|---|---|---|
| Living Main | 3.35 x 4.72 | |
| Dining 2nd | 3.35 x 3.35 | |
| Family Main | 4.47 x 5.08 | |
| Kitchen Main | 3.50 x 4.97 | |
| Den Main | 2.99 x 3.04 | |
| Prim Bdrm 2nd | 3.96 x 5.18 | |
| Br 2nd | 3.50 x 4.57 | |
| Br 2nd | 3.35 x 3.63 | |
| Loft 2nd | 3.14 x 3.45 | |
| Games Lower | 4.21 x 7.03 |
| X9522276 | Oct 14, 2024 |
Active For Sale |
$1,199,900 |
| X9522276 Active | Oct 14, 2024 | $1,199,900 For Sale |

École élémentaire publique L'Héritage
Elementary: PublicChar-Lan Intermediate School
Elementary: PublicSt Peter's School
Elementary: CatholicHoly Trinity Catholic Elementary School
Elementary: CatholicÉcole élémentaire catholique de l'Ange-Gardien
Elementary: CatholicWilliamstown Public School
Elementary: PublicÉcole secondaire publique L'Héritage
Secondary: PublicCharlottenburgh and Lancaster District High School
Secondary: PublicSt Lawrence Secondary School
Secondary: PublicÉcole secondaire catholique La Citadelle
Secondary: CatholicHoly Trinity Catholic Secondary School
Secondary: CatholicCornwall Collegiate and Vocational School
Secondary: Public

