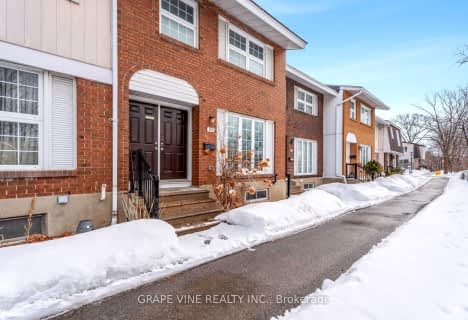

Blossom Park Public School
Elementary: PublicÉcole élémentaire catholique Sainte-Bernadette
Elementary: CatholicSt Bernard Elementary School
Elementary: CatholicSawmill Creek Elementary School
Elementary: PublicÉcole élémentaire publique Gabrielle-Roy
Elementary: PublicRoberta Bondar Public School
Elementary: PublicÉcole secondaire publique L'Alternative
Secondary: PublicHillcrest High School
Secondary: PublicÉcole secondaire des adultes Le Carrefour
Secondary: PublicRidgemont High School
Secondary: PublicSt Patrick's High School
Secondary: CatholicCanterbury High School
Secondary: Public-
Athans Park
1779 St Barbara St (Eureka Ave.), Ottawa ON 1.75km -
Tiger Lilly Park
211 HILLMAN MARSH Way 3.76km -
Flannery Green
Flannery Dr, Ottawa ON 4.65km
-
TD Canada Trust ATM
2940 Bank St, Ottawa ON K1T 1N8 0.77km -
Ottawa-South Keys Shopping Centre Br
2210 Bank St (Hunt Club Rd.), Ottawa ON K1V 1J5 2.51km -
TD Bank Financial Group
3467 Hawthorne Rd, Ottawa ON K1G 4G2 4.71km
- 3 bath
- 4 bed
- 1600 sqft
2788 Pimlico Crescent, Blossom Park - Airport and Area, Ontario • K1T 2A8 • 2604 - Emerald Woods/Sawmill Creek
- 2 bath
- 4 bed
- 1400 sqft
62-3260 Southgate Road, Hunt Club - South Keys and Area, Ontario • K1V 8W9 • 3805 - South Keys

