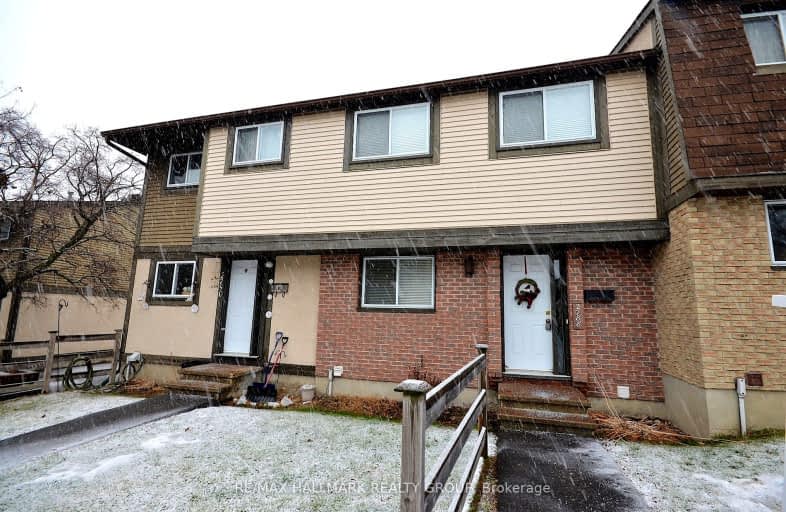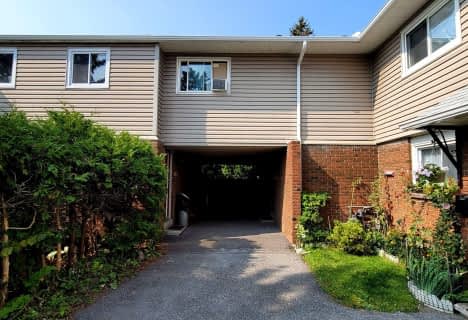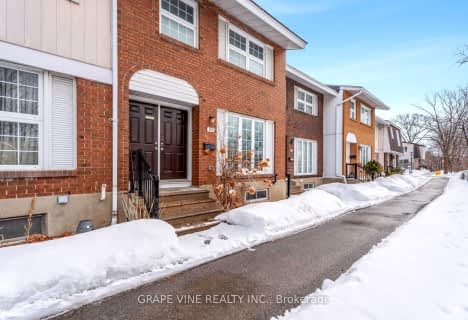Very Walkable
- Most errands can be accomplished on foot.
Good Transit
- Some errands can be accomplished by public transportation.
Very Bikeable
- Most errands can be accomplished on bike.
- — bath
- — bed
- — sqft
H-1460 HEATHERINGTON Road, Hunt Club - South Keys and Area, Ontario • K1V 6S1
- — bath
- — bed
- — sqft
17-3328 Albion Road South, Hunt Club - South Keys and Area, Ontario • K1V 8V5

Clifford Bowey Public School
Elementary: PublicDunlop Public School
Elementary: PublicHoly Family Elementary School
Elementary: CatholicBayview Public School
Elementary: PublicSawmill Creek Elementary School
Elementary: PublicÉcole élémentaire publique Gabrielle-Roy
Elementary: PublicÉcole secondaire publique L'Alternative
Secondary: PublicÉcole secondaire des adultes Le Carrefour
Secondary: PublicBrookfield High School
Secondary: PublicRidgemont High School
Secondary: PublicSt Patrick's High School
Secondary: CatholicCanterbury High School
Secondary: Public-
Walkley-Albion Park
2930 Albion Rd N (Walkley), Ottawa ON 2.43km -
Firefly Park
Ottawa ON K1T 4C7 2.63km -
Orlando Park
2347 Orlando Ave, Ontario 3.39km
-
Scotiabank
2498 Bank St (Bank and Huntclub), Ottawa ON K1V 8S2 0.59km -
Ottawa-South Keys Shopping Centre Br
2210 Bank St (Hunt Club Rd.), Ottawa ON K1V 1J5 0.8km -
Scotiabank
1650 Heron Rd (Walkley Rd), Ottawa ON K1V 2P5 3.27km
- 3 bath
- 4 bed
- 1200 sqft
33 Corley Private, Hunt Club - South Keys and Area, Ontario • K1V 8T7 • 3804 - Heron Gate/Industrial Park
- 2 bath
- 4 bed
- 1400 sqft
62-3260 Southgate Road, Hunt Club - South Keys and Area, Ontario • K1V 8W9 • 3805 - South Keys







