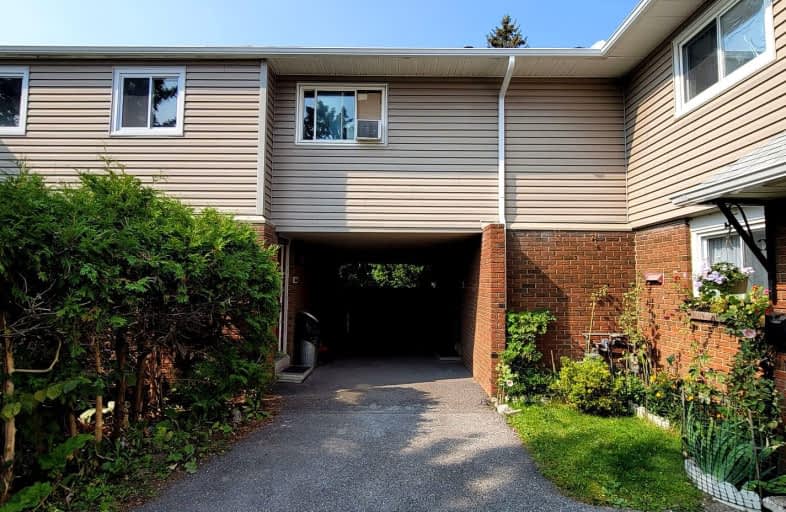Somewhat Walkable
- Some errands can be accomplished on foot.
66
/100
Good Transit
- Some errands can be accomplished by public transportation.
56
/100
Very Bikeable
- Most errands can be accomplished on bike.
76
/100

Clifford Bowey Public School
Elementary: Public
0.81 km
Prince of Peace Elementary School
Elementary: Catholic
0.45 km
Charles H. Hulse Public School
Elementary: Public
0.70 km
Featherston Drive Public School
Elementary: Public
1.16 km
École élémentaire catholique Marius-Barbeau
Elementary: Catholic
0.50 km
St Patrick's Intermediate School
Elementary: Catholic
0.76 km
École secondaire publique L'Alternative
Secondary: Public
2.09 km
Hillcrest High School
Secondary: Public
2.87 km
École secondaire des adultes Le Carrefour
Secondary: Public
2.09 km
Ridgemont High School
Secondary: Public
0.70 km
École secondaire catholique Franco-Cité
Secondary: Catholic
3.01 km
St Patrick's High School
Secondary: Catholic
0.81 km
-
Orlando Park
2347 Orlando Ave, Ontario 1.05km -
Hunt Club Gate Park
Ottawa ON K1T 0H9 1.07km -
Grasshopper Hill Park
1609 Kilborn, Ottawa ON 1.47km
-
Banque TD
1582 Bank Rue, Ottawa ON K1H 7Z5 1.49km -
Ottawa-South Keys Shopping Centre Br
2210 Bank St (Hunt Club Rd.), Ottawa ON K1V 1J5 2.02km -
Alterna Savings
2269 Riverside Dr ((Bank Street)), Ottawa ON K1H 8K2 2.47km


