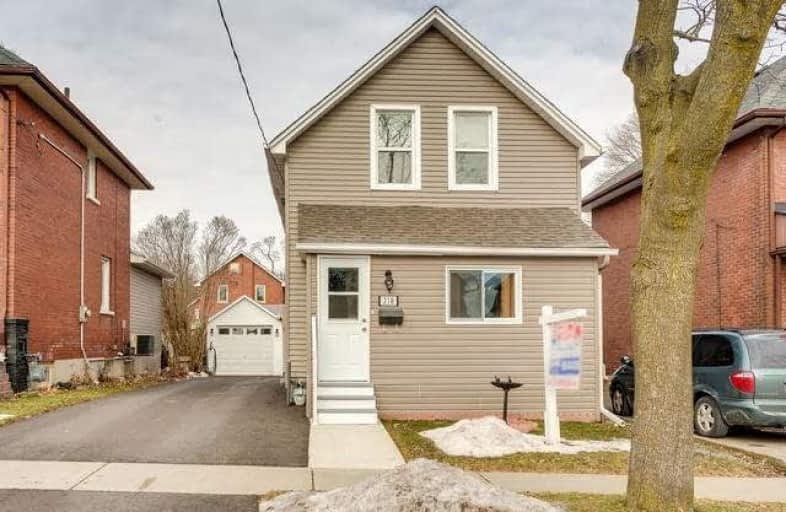
St Hedwig Catholic School
Elementary: Catholic
1.02 km
Mary Street Community School
Elementary: Public
0.81 km
Sir Albert Love Catholic School
Elementary: Catholic
1.86 km
Village Union Public School
Elementary: Public
0.89 km
Coronation Public School
Elementary: Public
1.31 km
David Bouchard P.S. Elementary Public School
Elementary: Public
1.45 km
DCE - Under 21 Collegiate Institute and Vocational School
Secondary: Public
0.87 km
Durham Alternative Secondary School
Secondary: Public
1.98 km
G L Roberts Collegiate and Vocational Institute
Secondary: Public
4.15 km
Monsignor John Pereyma Catholic Secondary School
Secondary: Catholic
2.02 km
Eastdale Collegiate and Vocational Institute
Secondary: Public
2.25 km
O'Neill Collegiate and Vocational Institute
Secondary: Public
1.40 km









