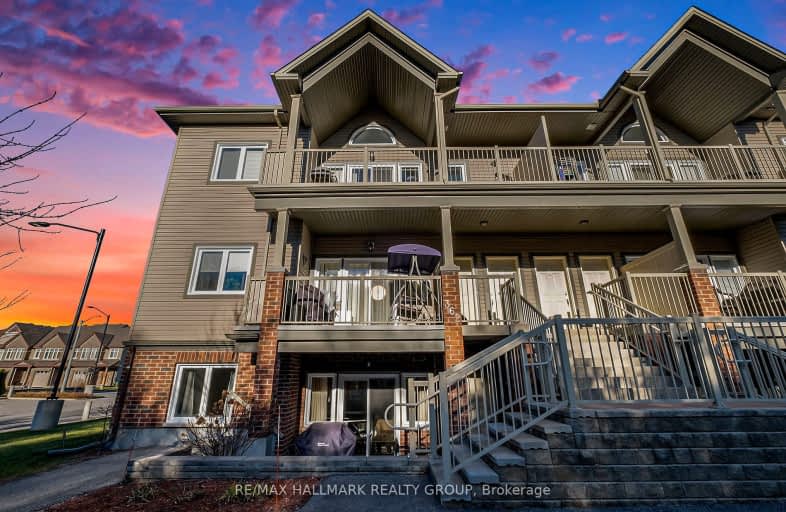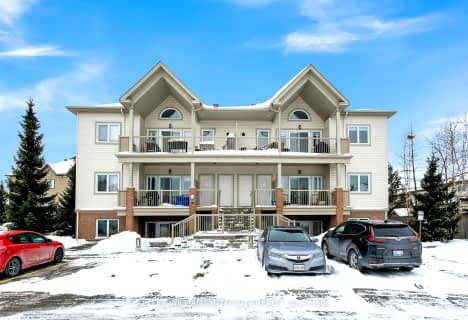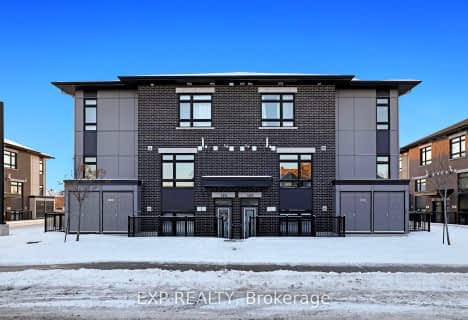Car-Dependent
- Most errands require a car.
Some Transit
- Most errands require a car.
Somewhat Bikeable
- Most errands require a car.
- — bath
- — bed
- — sqft
F-920 WHITE ALDER Avenue, Blossom Park - Airport and Area, Ontario • K1T 0R5
- — bath
- — bed
- — sqft
761F Cedar Creek Drive, Blossom Park - Airport and Area, Ontario • K1T 0B3

Vimy Ridge Public School
Elementary: PublicBlossom Park Public School
Elementary: PublicÉcole élémentaire catholique Sainte-Bernadette
Elementary: CatholicSt Mary (Gloucester) Elementary School
Elementary: CatholicSt Bernard Elementary School
Elementary: CatholicSawmill Creek Elementary School
Elementary: PublicÉcole secondaire publique L'Alternative
Secondary: PublicÉcole secondaire des adultes Le Carrefour
Secondary: PublicRidgemont High School
Secondary: PublicSt Patrick's High School
Secondary: CatholicSt. Francis Xavier (9-12) Catholic School
Secondary: CatholicCanterbury High School
Secondary: Public-
Butterfly Park
711 Long Point Cir, Ottawa ON 0.63km -
Elizabeth Manley Park
1161 Blohm Dr, Ottawa ON 6.26km -
Calzavara Family Park
1602 Blohm Dr (Johnston Rd), Ottawa ON 6.61km
-
TD Canada Trust Branch and ATM
2940 Bank St, Ottawa ON K1T 1N8 4.23km -
BMO Bank of Montreal
2446 Bank St (at Hunt Club Rd.), Ottawa ON K1V 1A4 5.85km -
BMO Bank of Montreal
945 Smyth Rd (at Russell Rd.), Ottawa ON K1G 1P5 9.72km
- 2 bath
- 2 bed
- 1000 sqft
133 Fairweather Street, Leitrim, Ontario • K1T 3W6 • 2501 - Leitrim





