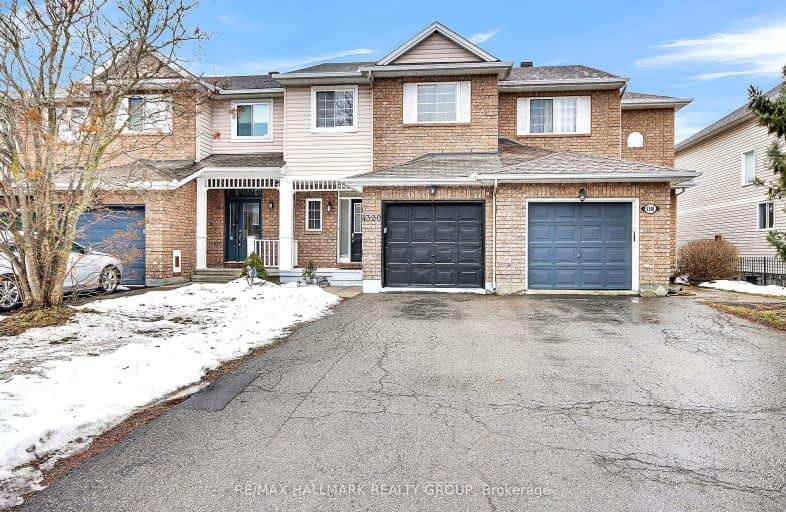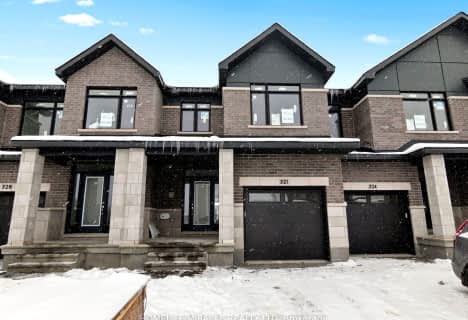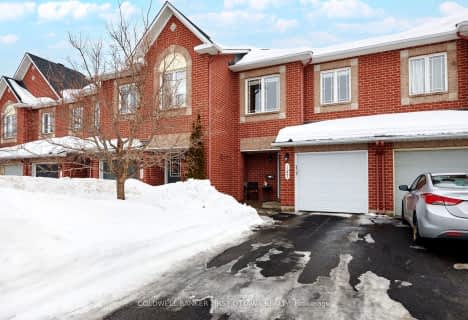Car-Dependent
- Most errands require a car.
Some Transit
- Most errands require a car.
Bikeable
- Some errands can be accomplished on bike.

École élémentaire publique Michel-Dupuis
Elementary: PublicSt Andrew Elementary School
Elementary: CatholicFarley Mowat Public School
Elementary: PublicSt Jerome Elementary School
Elementary: CatholicÉcole élémentaire catholique Bernard-Grandmaître
Elementary: CatholicSteve MacLean Public School
Elementary: PublicÉcole secondaire catholique Pierre-Savard
Secondary: CatholicSt Mark High School
Secondary: CatholicSt Joseph High School
Secondary: CatholicMother Teresa High School
Secondary: CatholicSt. Francis Xavier (9-12) Catholic School
Secondary: CatholicLongfields Davidson Heights Secondary School
Secondary: Public-
Spratt Park
Spratt Rd (Owls Cabin), Ottawa ON K1V 1N5 0.38km -
Half Park
Stockholm Pvt (Malmo Pvt), Manotick ON K4M 0G9 0.95km -
Memorial Grove Park
335 Memorial Grove, Gloucester ON K1X 0E3 1.18km
-
TD Canada Trust ATM
3671 Strandherd Dr, Nepean ON K2J 4G8 4.27km -
Scotiabank
3332 McCarthy Rd, Ottawa ON K1V 0H9 8.11km -
CIBC
1642 Merivale Rd (Merivale Mall), Ottawa ON K2G 4A1 8.15km
- 4 bath
- 3 bed
- 1500 sqft
321 Makobe Lane East, Blossom Park - Airport and Area, Ontario • K4M 0M1 • 2602 - Riverside South/Gloucester Glen
- 3 bath
- 3 bed
124 BIG DIPPER Street, Blossom Park - Airport and Area, Ontario • K4M 0L1 • 2602 - Riverside South/Gloucester Glen
- 3 bath
- 3 bed
171 Harbour View Street, Barrhaven, Ontario • K2G 7E7 • 7709 - Barrhaven - Strandherd
- 3 bath
- 3 bed
428 Markdale Terrace, Blossom Park - Airport and Area, Ontario • K1X 0B2 • 2602 - Riverside South/Gloucester Glen
- 3 bath
- 3 bed
109 Nutting Crescent, Blossom Park - Airport and Area, Ontario • K4M 0C3 • 2602 - Riverside South/Gloucester Glen
- 2 bath
- 3 bed
- 1100 sqft
849 Schooner Crescent, Blossom Park - Airport and Area, Ontario • K1V 1Y2 • 2602 - Riverside South/Gloucester Glen
- 3 bath
- 3 bed
127 Sorento Street, Barrhaven, Ontario • K2J 0B1 • 7709 - Barrhaven - Strandherd
- 3 bath
- 3 bed
320 KILSPINDIE Ridge, Barrhaven, Ontario • K2J 6A4 • 7708 - Barrhaven - Stonebridge
- 3 bath
- 3 bed
523 Rowers Way, Blossom Park - Airport and Area, Ontario • K1X 0C6 • 2602 - Riverside South/Gloucester Glen
- 2 bath
- 3 bed
548 Wild Shore Crescent, Blossom Park - Airport and Area, Ontario • K1V 1S9 • 2602 - Riverside South/Gloucester Glen
- 3 bath
- 3 bed
- 1500 sqft
79 LOCHELAND Crescent, Barrhaven, Ontario • K2G 6H4 • 7710 - Barrhaven East











