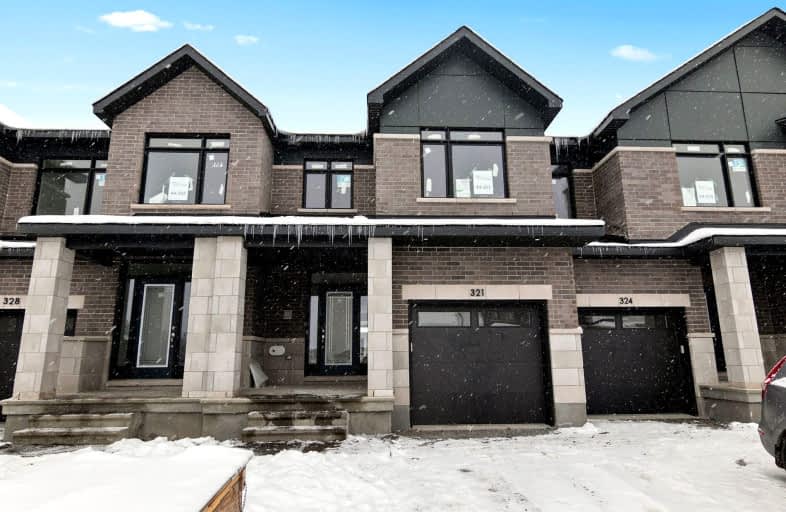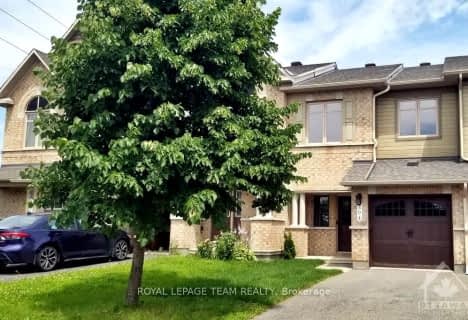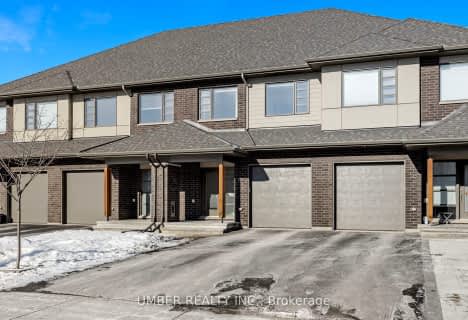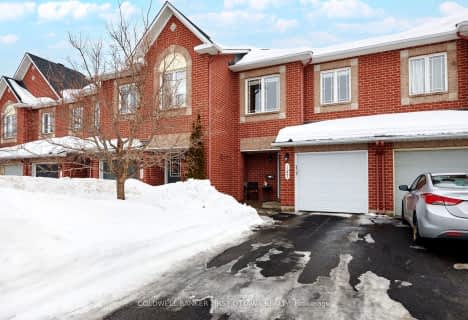Car-Dependent
- Almost all errands require a car.
Minimal Transit
- Almost all errands require a car.
Somewhat Bikeable
- Most errands require a car.
- — bath
- — bed
- — sqft
272 Jersey Tea Circle, Blossom Park - Airport and Area, Ontario • K1V 2L5

École élémentaire publique Michel-Dupuis
Elementary: PublicManotick Public School
Elementary: PublicSt Leonard Elementary School
Elementary: CatholicFarley Mowat Public School
Elementary: PublicSt Jerome Elementary School
Elementary: CatholicSteve MacLean Public School
Elementary: PublicÉcole secondaire catholique Pierre-Savard
Secondary: CatholicSt Mark High School
Secondary: CatholicSt Joseph High School
Secondary: CatholicMother Teresa High School
Secondary: CatholicSt. Francis Xavier (9-12) Catholic School
Secondary: CatholicLongfields Davidson Heights Secondary School
Secondary: Public-
Summerhill Park
560 Summerhill Dr, Manotick ON 1.32km -
Hawkeswood Park
201 Hawkeswood Dr, Ottawa ON K4M 0E5 1.38km -
Berry Glen Park
166 Berry Glen St (Rocky Hill Dr), Ottawa ON 1.78km
-
Scotiabank
130 Riocan Ave, Nepean ON K2J 5G4 3.77km -
Scotiabank
1 Rideaucrest Dr, Ottawa ON K4A 3K5 3.89km -
BMO Bank of Montreal
3775 Strandherd Dr (at Greenbank Rd.), Ottawa ON K2J 5N1 4.39km
- 3 bath
- 3 bed
124 BIG DIPPER Street, Blossom Park - Airport and Area, Ontario • K4M 0L1 • 2602 - Riverside South/Gloucester Glen
- 3 bath
- 3 bed
428 Markdale Terrace, Blossom Park - Airport and Area, Ontario • K1X 0B2 • 2602 - Riverside South/Gloucester Glen
- 3 bath
- 3 bed
109 Nutting Crescent, Blossom Park - Airport and Area, Ontario • K4M 0C3 • 2602 - Riverside South/Gloucester Glen
- 2 bath
- 3 bed
- 1100 sqft
849 Schooner Crescent, Blossom Park - Airport and Area, Ontario • K1V 1Y2 • 2602 - Riverside South/Gloucester Glen
- 3 bath
- 3 bed
127 Sorento Street, Barrhaven, Ontario • K2J 0B1 • 7709 - Barrhaven - Strandherd
- 3 bath
- 3 bed
523 Rowers Way, Blossom Park - Airport and Area, Ontario • K1X 0C6 • 2602 - Riverside South/Gloucester Glen
- 2 bath
- 3 bed
548 WILD SHORE Crescent, Blossom Park - Airport and Area, Ontario • K1V 1S9 • 2602 - Riverside South/Gloucester Glen
- 3 bath
- 3 bed
- 1500 sqft
101 Goldwood, Barrhaven, Ontario • K2J 0P4 • 7708 - Barrhaven - Stonebridge
- 3 bath
- 3 bed
856 Chipping Circle, Blossom Park - Airport and Area, Ontario • K4M 0E7 • 2602 - Riverside South/Gloucester Glen
- 3 bath
- 3 bed
740 Borbridge Avenue, Blossom Park - Airport and Area, Ontario • K4M 0E7 • 2602 - Riverside South/Gloucester Glen
- 3 bath
- 3 bed
906 Caldermill Private, Barrhaven, Ontario • K2J 0Z7 • 7708 - Barrhaven - Stonebridge
- 3 bath
- 3 bed
- 1500 sqft
62 Heirloom Street, Blossom Park - Airport and Area, Ontario • K4M 0K9 • 2602 - Riverside South/Gloucester Glen





















