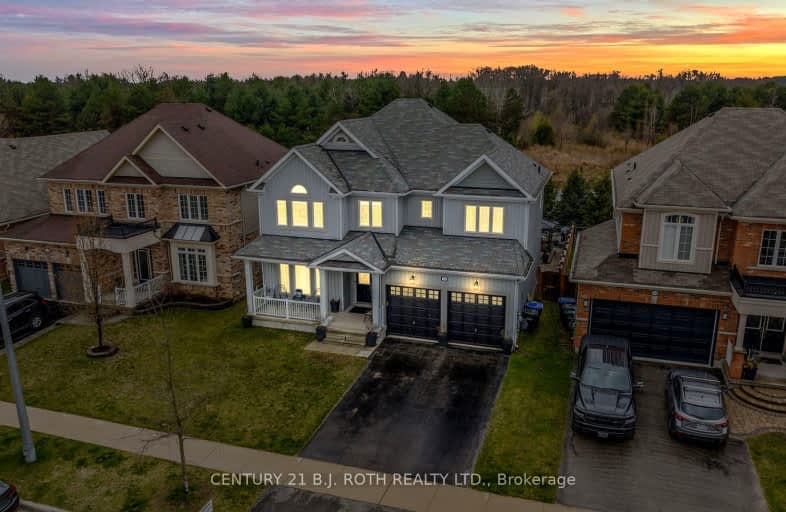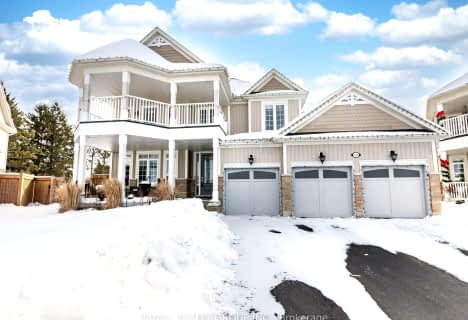Car-Dependent
- Almost all errands require a car.
6
/100
Somewhat Bikeable
- Most errands require a car.
33
/100

Académie La Pinède
Elementary: Public
4.75 km
ÉÉC Marguerite-Bourgeois-Borden
Elementary: Catholic
4.77 km
Pine River Elementary School
Elementary: Public
1.98 km
Baxter Central Public School
Elementary: Public
9.58 km
Our Lady of Grace School
Elementary: Catholic
1.36 km
Angus Morrison Elementary School
Elementary: Public
1.06 km
École secondaire Roméo Dallaire
Secondary: Public
12.19 km
ÉSC Nouvelle-Alliance
Secondary: Catholic
14.32 km
Nottawasaga Pines Secondary School
Secondary: Public
2.08 km
St Joan of Arc High School
Secondary: Catholic
11.06 km
Bear Creek Secondary School
Secondary: Public
10.77 km
Banting Memorial District High School
Secondary: Public
19.20 km
-
Angus Community Park
6 HURON St, Essa 0.65km -
Peacekeepers Park
Angus ON 1.65km -
Dog Park
Angus ON 2.39km
-
TD Canada Trust ATM
6 Treetop St, Angus ON L0M 1B2 1.53km -
CIBC
165 Mill St, Angus ON L0M 1B2 1.62km -
BMO Bank of Montreal
555 Essa Rd, Barrie ON L4N 6A9 12.62km














