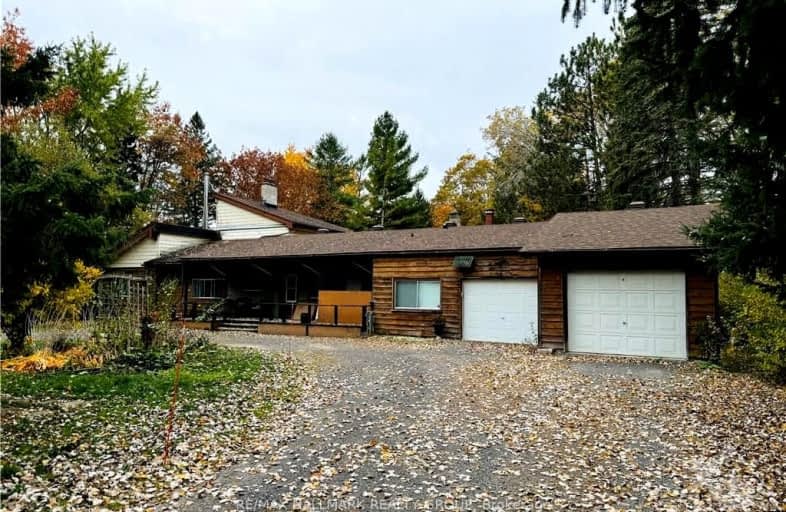Added 8 months ago

-
Type: Detached
-
Style: Bungalow
-
Lease Term: 1 Year
-
Possession: Nov 1st. 2024
-
All Inclusive: No Data
-
Lot Size: 167 x 660 Feet
-
Age: 51-99 years
-
Days on Site: 51 Days
-
Added: Oct 29, 2024 (8 months ago)
-
Updated:
-
Last Checked: 3 months ago
-
MLS®#: X9768527
-
Listed By: Re/max hallmark realty group
Deposit: 12000, Flooring: Hardwood, Flooring: Carpet W/W & Mixed, Flooring: Ceramic, Experience a rare opportunity to live on nearly 3 acres of waterfront in a serene, park like setting. This spacious bungalow offers approx 5,600 sq ft of living space. The home boasts vaulted ceilings and large windows that provide stunning views of the property. An entertaining sized dining area, and a lower level in-law suite. 2-car attached garage and an additional 2-car detached garage. The property also features an impressive 1,800 sq ft studio with a separate entrance, perfect for home-based business. Surround by mature trees, the property offers privacy and boarders NCC land. Conveniently located just 25 min from downtown, and close to Riverside south, Barrhaven and Manotick. Please refrain from entering the property without a confirmed appointment.
Upcoming Open Houses
We do not have information on any open houses currently scheduled.
Schedule a Private Tour -
Contact Us
Property Details
Facts for 540 RIVER Road, Blossom Park - Airport and Area
Property
Status: Lease
Property Type: Detached
Style: Bungalow
Age: 51-99
Area: Blossom Park - Airport and Area
Community: 2602 - Riverside South/Gloucester Glen
Availability Date: Nov 1st. 2024
Inside
Bedrooms: 3
Bedrooms Plus: 1
Bathrooms: 6
Kitchens: 1
Kitchens Plus: 1
Rooms: 8
Den/Family Room: Yes
Air Conditioning: Central Air
Fireplace: Yes
Laundry: Ensuite
Washrooms: 6
Utilities
Electricity: Yes
Gas: Yes
Cable: Yes
Telephone: No
Building
Basement: Finished
Basement 2: Full
Heat Type: Forced Air
Heat Source: Gas
Exterior: Concrete
Elevator: N
Private Entrance: Y
Water Supply Type: Drilled Well
Water Supply: Well
Physically Handicapped-Equipped: N
Special Designation: Other
Other Structures: Garden Shed
Other Structures: Workshop
Retirement: N
Parking
Driveway: Front Yard
Parking Included: Yes
Garage Spaces: 4
Garage Type: Detached
Covered Parking Spaces: 10
Total Parking Spaces: 14
Fees
Tax Legal Description: PT LT 16 CON 1RF Gloucester PT 1 5R3812; Gloucester
Highlights
Feature: Golf
Feature: Waterfront
Land
Cross Street: South of Leitrim Roa
Municipality District: Blossom Park - Airport and
Fronting On: West
Parcel of Tied Land: N
Pool: None
Sewer: Septic
Lot Depth: 660 Feet
Lot Frontage: 167 Feet
Acres: 2-4.99
Zoning: DR1
Waterfront: Direct
Water Body Type: River
Access To Property: Private Docking
Access To Property: Yr Rnd Municpal Rd
Easements Restrictions: Easement
Water Features: Riverfront
Shoreline: Clean
Shoreline: Rocky
Shoreline Allowance: Owned
Shoreline Exposure: W
Rural Services: Pwr-Single Phase
Water Delivery Features: Water Treatmnt
Payment Frequency: Monthly
Rooms
Room details for 540 RIVER Road, Blossom Park - Airport and Area
| Type | Dimensions | Description |
|---|---|---|
| Prim Bdrm Main | 3.65 x 6.40 | |
| Den 2nd | 3.04 x 3.35 | |
| Living Main | 7.92 x 9.44 | |
| Br Main | 3.04 x 3.65 | |
| Dining Main | 3.04 x 3.65 | |
| Kitchen Main | 3.04 x 4.57 | |
| Kitchen Bsmt | 3.04 x 3.65 | |
| Br Main | 2.43 x 4.87 | |
| Br Bsmt | 3.04 x 3.65 | |
| Other Main | 8.07 x 17.06 |
| X9428502 | Apr 04, 2024 |
Removed For Sale |
|
| Mar 14, 2024 |
Listed For Sale |
$1,995,000 | |
| X9428499 | Apr 04, 2024 |
Removed For Sale |
|
| Mar 14, 2024 |
Listed For Sale |
$1,995,000 | |
| X9768527 | Oct 29, 2024 |
Active For Rent |
$6,000 |
| X9428502 Removed | Apr 04, 2024 | For Sale |
| X9428502 Listed | Mar 14, 2024 | $1,995,000 For Sale |
| X9428499 Removed | Apr 04, 2024 | For Sale |
| X9428499 Listed | Mar 14, 2024 | $1,995,000 For Sale |
| X9768527 Active | Oct 29, 2024 | $6,000 For Rent |
Car-Dependent
- Almost all errands require a car.

École élémentaire publique L'Héritage
Elementary: PublicChar-Lan Intermediate School
Elementary: PublicSt Peter's School
Elementary: CatholicHoly Trinity Catholic Elementary School
Elementary: CatholicÉcole élémentaire catholique de l'Ange-Gardien
Elementary: CatholicWilliamstown Public School
Elementary: PublicÉcole secondaire publique L'Héritage
Secondary: PublicCharlottenburgh and Lancaster District High School
Secondary: PublicSt Lawrence Secondary School
Secondary: PublicÉcole secondaire catholique La Citadelle
Secondary: CatholicHoly Trinity Catholic Secondary School
Secondary: CatholicCornwall Collegiate and Vocational School
Secondary: Public

