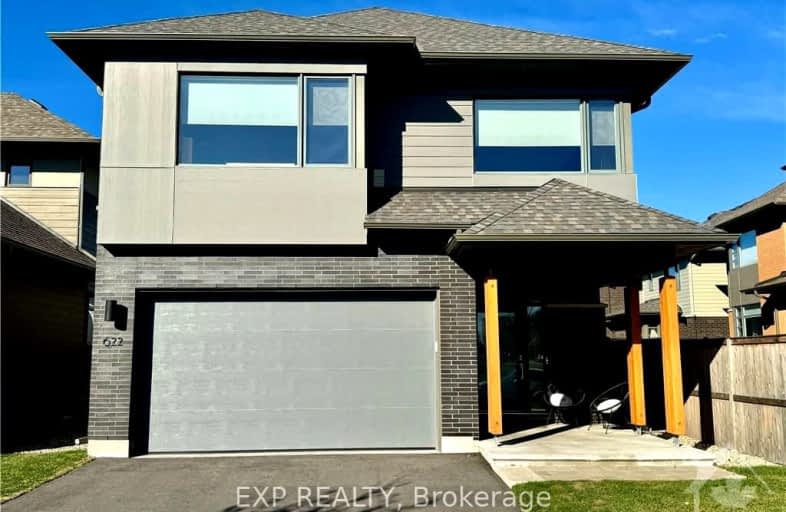622 SUMMERHILL Street
Blossom Park - Airport and Area, 2602 - Riverside South/Gloucester Glen
- 3 bed 3 bath
Added 4 weeks ago

-
Type: Detached
-
Style: 2-Storey
-
Lease Term: 1 Year
-
Possession: No Data
-
All Inclusive: No Data
-
Lot Size: 38.81 x 110.94 Feet
-
Age: No Data
-
Days on Site: 28 Days
-
Added: Nov 19, 2024 (4 weeks ago)
-
Updated:
-
Last Checked: 3 hours ago
-
MLS®#: X10432370
-
Listed By: Exp realty
This stunning 4-bedroom home by HN Homes, blends elegance and functionality for modern family living. With 9' ceilings on the main floor, oak hardwood floors, and gas fireplace that provide a luxurious yet comfortable ambiance. The highlight is the chef's kitchen with 41 upper cabinets, granite countertops, stainless steel double-bowl sink, and high-end soft-close cabinetry. The expansive island makes it perfect for family gatherings and entertaining. The primary bedroom ensuite features double sinks, quartz counters, tiled shower, and a 5' soaker tub. Secondary bathrooms are designed with granite or quartz finishes and premium fixtures. The basement is fully finished and includes a 4th bedroom and a full bathroom. Smart home-ready, landscaped yard, paved driveway, Wi-Fi-enabled garage door, tankless water heater, A/C, and heat recovery ventilation. Enjoy Riverside South's serene lifestyle and outdoor amenities. Contact us today to view this exceptional home!
Upcoming Open Houses
We do not have information on any open houses currently scheduled.
Schedule a Private Tour -
Contact Us
Property Details
Facts for 622 SUMMERHILL Street, Blossom Park - Airport and Area
Property
Status: Lease
Property Type: Detached
Style: 2-Storey
Area: Blossom Park - Airport and Area
Community: 2602 - Riverside South/Gloucester Glen
Inside
Bedrooms: 3
Bedrooms Plus: 1
Bathrooms: 3
Kitchens: 1
Rooms: 12
Den/Family Room: No
Air Conditioning: Central Air
Fireplace: Yes
Laundry: Ensuite
Washrooms: 3
Utilities
Gas: Yes
Building
Basement: Finished
Basement 2: Full
Heat Type: Forced Air
Heat Source: Gas
Exterior: Brick
Exterior: Other
Private Entrance: Y
Water Supply: Municipal
Special Designation: Unknown
Parking
Garage Spaces: 1
Garage Type: Attached
Covered Parking Spaces: 2
Total Parking Spaces: 3
Fees
Tax Legal Description: LOT 27 ON PLAN 4M1493 CITY OF OTTAWA
Highlights
Feature: Fenced Yard
Feature: Public Transit
Land
Cross Street: River Road to Summer
Municipality District: Blossom Park - Airport and
Fronting On: North
Pool: None
Sewer: Sewers
Lot Depth: 110.94 Feet
Lot Frontage: 38.81 Feet
Lot Irregularities: 1
Zoning: R3Z
Rural Services: Internet High Spd
Rural Services: Natural Gas
Payment Frequency: Monthly
Rooms
Room details for 622 SUMMERHILL Street, Blossom Park - Airport and Area
| Type | Dimensions | Description |
|---|---|---|
| Dining Main | 3.93 x 4.11 | |
| Living Main | 3.83 x 5.96 | |
| Kitchen Main | 4.11 x 4.87 | |
| Bathroom Main | - | |
| Prim Bdrm 2nd | 4.11 x 4.26 | |
| Br 2nd | 3.96 x 4.39 | |
| Br 2nd | 3.63 x 3.83 | |
| Bathroom 2nd | - | |
| Bathroom 2nd | - | |
| Laundry 2nd | - | |
| Br Bsmt | 3.35 x 3.83 | |
| Rec Bsmt | 4.11 x 6.70 |
| X1043237 | Nov 19, 2024 |
Active For Rent |
$3,350 |
| X1043237 Active | Nov 19, 2024 | $3,350 For Rent |
Car-Dependent
- Almost all errands require a car.

École élémentaire publique L'Héritage
Elementary: PublicChar-Lan Intermediate School
Elementary: PublicSt Peter's School
Elementary: CatholicHoly Trinity Catholic Elementary School
Elementary: CatholicÉcole élémentaire catholique de l'Ange-Gardien
Elementary: CatholicWilliamstown Public School
Elementary: PublicÉcole secondaire publique L'Héritage
Secondary: PublicCharlottenburgh and Lancaster District High School
Secondary: PublicSt Lawrence Secondary School
Secondary: PublicÉcole secondaire catholique La Citadelle
Secondary: CatholicHoly Trinity Catholic Secondary School
Secondary: CatholicCornwall Collegiate and Vocational School
Secondary: Public

