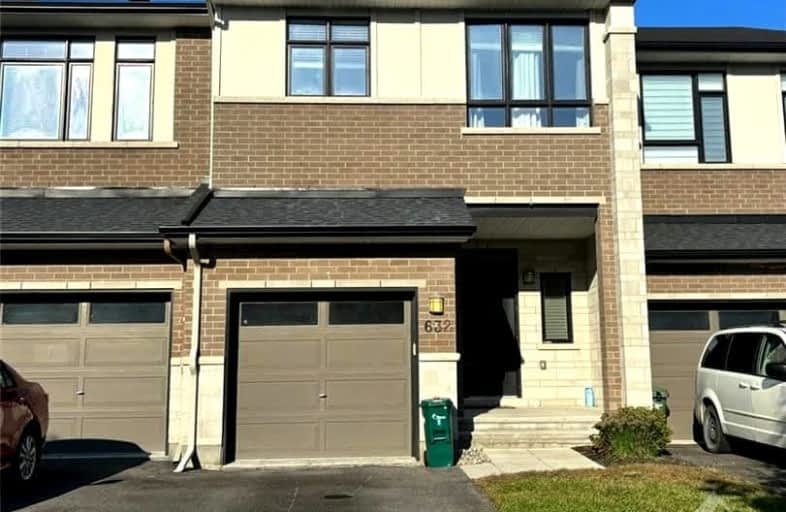632 GUERNSEY Place
Blossom Park - Airport and Area, 2602 - Riverside South/Gloucester Glen
- 3 bed 3 bath
Added 2 months ago

-
Type: Att/Row/Twnhouse
-
Style: 2-Storey
-
Lease Term: 1 Year
-
Possession: No Data
-
All Inclusive: No Data
-
Lot Size: 0 x 0
-
Age: No Data
-
Days on Site: 64 Days
-
Added: Oct 16, 2024 (2 months ago)
-
Updated:
-
Last Checked: 2 hours ago
-
MLS®#: X9522711
-
Listed By: Uppabe incorporated
Flooring: Tile, Nestled in the Summerhill Village. This "Urbandale - Cartier model" 3 bed, 2.5 bath Townhouse is for rent. Available Immediately! 1900 Sq ft of finished living space with 9 ft ceilings. Kitchen features granite countertops with breakfast bar. Kitchen opens to living room with a gas fireplace. Hardwood and tile flooring on the main level. Primary bedroom offers a 4 pc ensuite and walk in closet. Laundry conveniently located by bedrooms. Fully finished basement with storage. Bedrooms and basement are carpeted. Central air. Hot water tank rental is extra @ $65/month. Situated on a premium lot. Fully fenced backyard with patio. Single car garage and driveway parking. Close to schools, parks, restaurants, Riverview Park and Ride and more! NO PETS AND NO SMOKING PLEASE. Mere Posting: for showings and inquires, please contact DORE Property Management directly info@dorerentals.com.
Upcoming Open Houses
We do not have information on any open houses currently scheduled.
Schedule a Private Tour -
Contact Us
Property Details
Facts for 632 GUERNSEY Place, Blossom Park - Airport and Area
Property
Status: Lease
Property Type: Att/Row/Twnhouse
Style: 2-Storey
Area: Blossom Park - Airport and Area
Community: 2602 - Riverside South/Gloucester Glen
Inside
Bedrooms: 3
Bathrooms: 3
Kitchens: 1
Rooms: 10
Den/Family Room: Yes
Air Conditioning: Central Air
Fireplace: Yes
Laundry: Ensuite
Washrooms: 3
Utilities
Gas: Yes
Building
Basement: Full
Basement 2: Part Fin
Heat Type: Forced Air
Heat Source: Gas
Exterior: Brick
Exterior: Other
Private Entrance: Y
Water Supply: Municipal
Special Designation: Unknown
Parking
Driveway: Lane
Garage Spaces: 1
Garage Type: Attached
Covered Parking Spaces: 1
Total Parking Spaces: 2
Fees
Tax Legal Description: PART OF BLOCK 68 ON PLAN 4M1481, BEING PART 6 ON PLAN 4R-28320 S
Land
Cross Street: River Road South to
Municipality District: Blossom Park - Airport and
Fronting On: West
Pool: None
Sewer: Sewers
Zoning: Residential
Payment Frequency: Monthly
Rooms
Room details for 632 GUERNSEY Place, Blossom Park - Airport and Area
| Type | Dimensions | Description |
|---|---|---|
| Living Main | 3.35 x 4.57 | |
| Dining Main | 2.43 x 3.96 | |
| Kitchen Main | 3.04 x 3.04 | |
| Prim Bdrm 2nd | 1.98 x 3.50 | |
| Br 2nd | 2.89 x 3.65 | |
| Br 2nd | 2.74 x 3.20 | |
| Family Bsmt | 3.96 x 3.65 |
| X9522711 | Oct 16, 2024 |
Active For Rent |
$2,500 |
| X9522711 Active | Oct 16, 2024 | $2,500 For Rent |

École élémentaire publique L'Héritage
Elementary: PublicChar-Lan Intermediate School
Elementary: PublicSt Peter's School
Elementary: CatholicHoly Trinity Catholic Elementary School
Elementary: CatholicÉcole élémentaire catholique de l'Ange-Gardien
Elementary: CatholicWilliamstown Public School
Elementary: PublicÉcole secondaire publique L'Héritage
Secondary: PublicCharlottenburgh and Lancaster District High School
Secondary: PublicSt Lawrence Secondary School
Secondary: PublicÉcole secondaire catholique La Citadelle
Secondary: CatholicHoly Trinity Catholic Secondary School
Secondary: CatholicCornwall Collegiate and Vocational School
Secondary: Public

