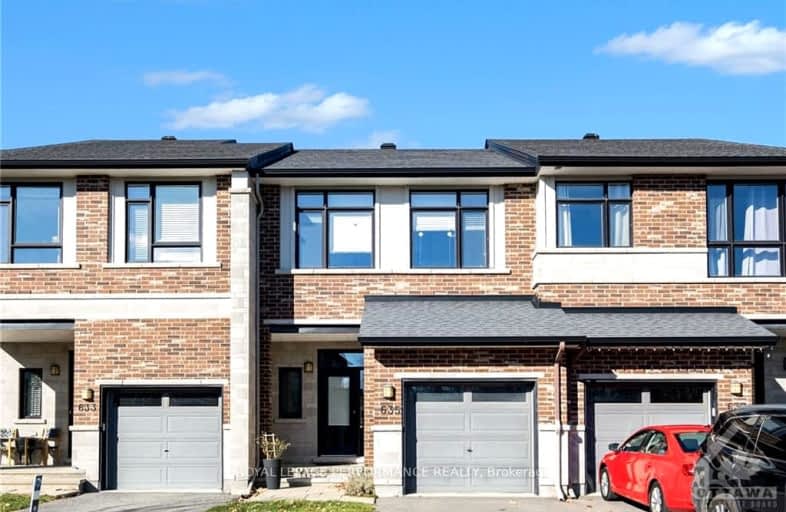Added 2 months ago

-
Type: Att/Row/Twnhouse
-
Style: 2-Storey
-
Lease Term: 1 Year
-
Possession: Jan 1 2025
-
All Inclusive: No Data
-
Lot Size: 20.01 x 108.27 Feet
-
Age: No Data
-
Days on Site: 50 Days
-
Added: Nov 11, 2024 (2 months ago)
-
Updated:
-
Last Checked: 1 hour ago
-
MLS®#: X10419702
-
Listed By: Royal lepage performance realty
Located in the highly sought-after neighbourhood of Riverside South, this pristine 3 bed, 3 bath freehold townhouse is a must see! This unit features beautiful hardwood floors, modern finishes and appliances, an open concept main floor with a gas fireplace, as well as large windows that give the space a bright and airy feel. The stunning kitchen offers ample counter and cupboard space, a sizeable pantry, modern S/S appliances, a large breakfast bar, as well as patio doors that lead to a sizeable fenced-in backyard, perfect for entertaining guests! Heading upstairs, double doors lead you into the large primary bedroom that features a walk-in closet and a 4-piece ensuite with a corner soaker tub, walk-in shower, and beautiful quartz counters! Completing the second floor is the laundry room, a 4-piece full bath, and 2 sizeable bedrooms. Descending downstairs, the fully finished lower level features a large family room and offers plenty of storage space!
Upcoming Open Houses
We do not have information on any open houses currently scheduled.
Schedule a Private Tour -
Contact Us
Property Details
Facts for 635 WHITECLIFFS Avenue, Blossom Park - Airport and Area
Property
Status: Lease
Property Type: Att/Row/Twnhouse
Style: 2-Storey
Area: Blossom Park - Airport and Area
Community: 2603 - Riverside South
Availability Date: Jan 1 2025
Inside
Bedrooms: 3
Bathrooms: 3
Kitchens: 1
Rooms: 9
Den/Family Room: Yes
Air Conditioning: Central Air
Fireplace: Yes
Laundry: Ensuite
Washrooms: 3
Utilities
Gas: Yes
Building
Basement: Finished
Basement 2: Full
Heat Type: Forced Air
Heat Source: Gas
Exterior: Brick
Exterior: Other
Private Entrance: Y
Water Supply: Municipal
Special Designation: Unknown
Parking
Garage Spaces: 1
Garage Type: Attached
Covered Parking Spaces: 2
Total Parking Spaces: 3
Fees
Tax Legal Description: PART OF BLOCK 102, PLAN 4M1448, BEING PART 3 ON PLAN 4R26232 SUB
Highlights
Feature: Fenced Yard
Feature: Park
Feature: Public Transit
Land
Cross Street: From Hunt Club Rd, h
Municipality District: Blossom Park - Airport and
Fronting On: North
Parcel Number: 043314446
Pool: None
Sewer: Sewers
Lot Depth: 108.27 Feet
Lot Frontage: 20.01 Feet
Zoning: Residential
Payment Frequency: Monthly
Additional Media
- Virtual Tour: https://listings.nextdoorphotos.com/635whitecliffsavenue
Rooms
Room details for 635 WHITECLIFFS Avenue, Blossom Park - Airport and Area
| Type | Dimensions | Description |
|---|---|---|
| Living Main | 4.97 x 5.76 | |
| Kitchen Main | 3.07 x 4.06 | |
| Family Lower | 4.41 x 5.53 | |
| Prim Bdrm 2nd | 3.63 x 5.15 | |
| Br 2nd | 3.02 x 3.78 | |
| Br 2nd | 2.69 x 3.40 | |
| Bathroom 2nd | 1.77 x 2.81 | |
| Bathroom 2nd | 1.98 x 3.53 | 4 Pc Ensuite |
| X1022942 | Mar 18, 2019 |
Sold For Sale |
$429,900 |
| Mar 04, 2019 |
Listed For Sale |
$429,900 | |
| X1041970 | Nov 11, 2024 |
Active For Rent |
$2,750 |
| X1022942 Sold | Mar 18, 2019 | $429,900 For Sale |
| X1022942 Listed | Mar 04, 2019 | $429,900 For Sale |
| X1041970 Active | Nov 11, 2024 | $2,750 For Rent |
Car-Dependent
- Almost all errands require a car.

École élémentaire publique L'Héritage
Elementary: PublicChar-Lan Intermediate School
Elementary: PublicSt Peter's School
Elementary: CatholicHoly Trinity Catholic Elementary School
Elementary: CatholicÉcole élémentaire catholique de l'Ange-Gardien
Elementary: CatholicWilliamstown Public School
Elementary: PublicÉcole secondaire publique L'Héritage
Secondary: PublicCharlottenburgh and Lancaster District High School
Secondary: PublicSt Lawrence Secondary School
Secondary: PublicÉcole secondaire catholique La Citadelle
Secondary: CatholicHoly Trinity Catholic Secondary School
Secondary: CatholicCornwall Collegiate and Vocational School
Secondary: Public

