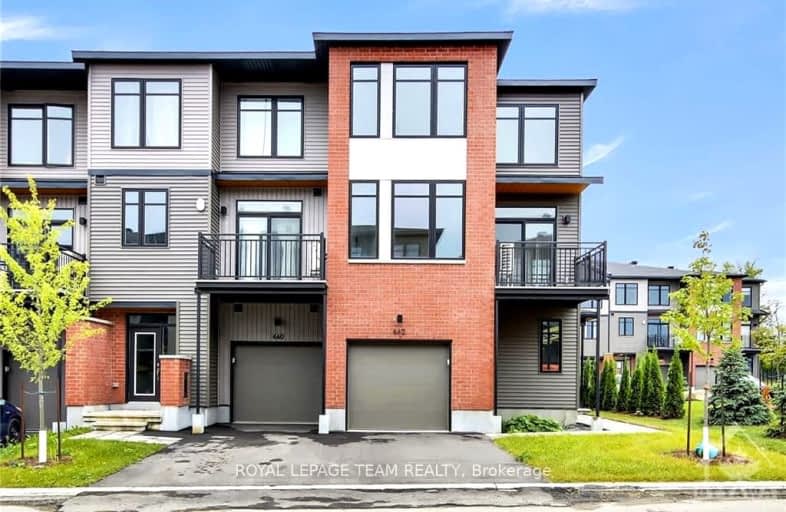662 CORPORAL North
Blossom Park - Airport and Area, 2605 - Blossom Park/Kemp Park/Findlay Creek
- - bed - bath
Added 1 month ago

-
Type: Semi-Detached
-
Style: 3-Storey
-
Lot Size: 29.07 x 50.49 Feet
-
Age: No Data
-
Taxes: $6,231 per year
-
Days on Site: 50 Days
-
Added: Oct 01, 2024 (1 month ago)
-
Updated:
-
Last Checked: 1 day ago
-
MLS®#: X9521045
-
Listed By: Royal lepage team realty
Flooring: Carpet Over & Wood, Flooring: Laminate, Welcome to Jude'END' by EQ Homes, in the desirable Pathways South community of Findlay Creek. This move-in ready home boasts 3 generous sized bedrooms PLUS den/office and 1 and a half bathrooms, offering 1,453 sq.ft. of thoughtfully designed living space, is perfect for those seeking both style and comfort. Step into the bright kitchen, bathe in natural light from oversized windows, and enjoy the open atmosphere created by 9' ceilings on the second floor. The Jude's showstopping features include a generous 7' x 7' balcony, ideal for entertaining or relaxing. The primary bedroom is a true retreat, featuring a spacious walk-in closet with access to the full bathroom. Additional highlights include a versatile bonus storage space under the stairs, and a garage for parking. There is a POTL monthly fee of $100 which is for road maintenance.
Upcoming Open Houses
We do not have information on any open houses currently scheduled.
Schedule a Private Tour -
Contact Us
Property Details
Facts for 662 CORPORAL North, Blossom Park - Airport and Area
Property
Status: Sale
Property Type: Semi-Detached
Style: 3-Storey
Area: Blossom Park - Airport and Area
Community: 2605 - Blossom Park/Kemp Park/Findlay Creek
Availability Date: Immediate
Inside
Bedrooms: 3
Bathrooms: 2
Kitchens: 1
Rooms: 8
Den/Family Room: Yes
Air Conditioning: Central Air
Washrooms: 2
Utilities
Gas: Yes
Building
Basement: None
Heat Type: Forced Air
Heat Source: Gas
Exterior: Alum Siding
Exterior: Brick
Water Supply: Municipal
Special Designation: Unknown
Parking
Garage Spaces: 1
Garage Type: Attached
Total Parking Spaces: 2
Fees
Tax Year: 2023
Tax Legal Description: PART BLOCK 203, PLAN 4M1653, PART 59 PLAN 4R35373; TOGETHER WITH
Taxes: $6,231
Highlights
Feature: Golf
Land
Cross Street: From Bank street Sou
Municipality District: Blossom Park - Airport and
Fronting On: North
Parcel Number: 043286360
Pool: None
Sewer: Sewers
Lot Depth: 50.49 Feet
Lot Frontage: 29.07 Feet
Zoning: R5Z
Rural Services: Cable
Rural Services: Internet High Spd
Additional Media
- Virtual Tour: https://www.myvisuallistings.com/vt/351097
Rooms
Room details for 662 CORPORAL North, Blossom Park - Airport and Area
| Type | Dimensions | Description |
|---|---|---|
| Prim Bdrm 3rd | 3.14 x 3.53 | |
| Br 3rd | 2.92 x 2.76 | |
| Br 3rd | 2.76 x 2.76 | |
| Den Main | 3.04 x 2.74 | |
| Dining 2nd | 3.50 x 3.47 | |
| Living 2nd | 4.21 x 3.55 | |
| Kitchen 2nd | 2.97 x 2.69 | |
| Other 3rd | 1.34 x 2.36 |
| XXXXXXXX | XXX XX, XXXX |
XXXXXX XXX XXXX |
$XXX,XXX |
| XXXXXXXX XXXXXX | XXX XX, XXXX | $619,000 XXX XXXX |

École élémentaire publique L'Héritage
Elementary: PublicChar-Lan Intermediate School
Elementary: PublicSt Peter's School
Elementary: CatholicHoly Trinity Catholic Elementary School
Elementary: CatholicÉcole élémentaire catholique de l'Ange-Gardien
Elementary: CatholicWilliamstown Public School
Elementary: PublicÉcole secondaire publique L'Héritage
Secondary: PublicCharlottenburgh and Lancaster District High School
Secondary: PublicSt Lawrence Secondary School
Secondary: PublicÉcole secondaire catholique La Citadelle
Secondary: CatholicHoly Trinity Catholic Secondary School
Secondary: CatholicCornwall Collegiate and Vocational School
Secondary: Public

