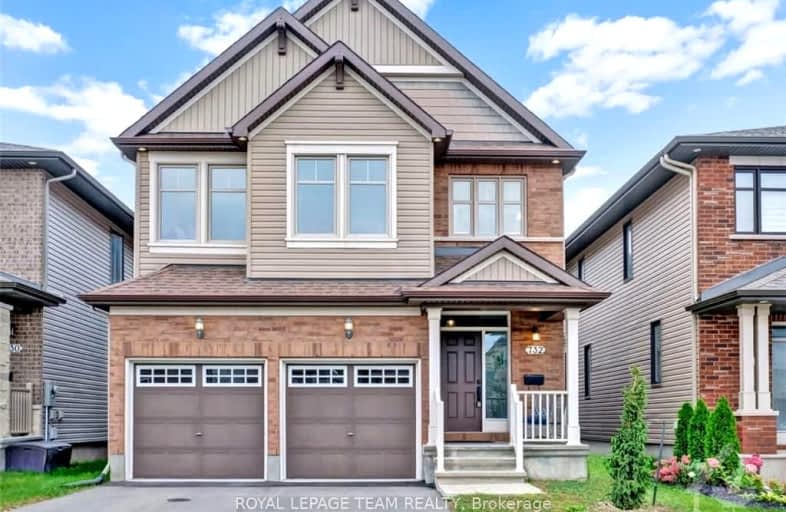732 BRIAN GOOD Avenue
Blossom Park - Airport and Area, 2602 - Riverside South/Gloucester Glen
- 4 bed 3 bath
Added 9 months ago

-
Type: Detached
-
Style: 2-Storey
-
Lot Size: 35.3 x 104.63 Feet
-
Age: No Data
-
Taxes: $6,234 per year
-
Days on Site: 65 Days
-
Added: Sep 24, 2024 (9 months ago)
-
Updated:
-
Last Checked: 3 months ago
-
MLS®#: X9523028
-
Listed By: Royal lepage team realty
Stunning 4-bedroom, 2.5-bathroom detached home with a double garage and a main-level office. Built by Richcraft, this former Baldwin model home boasts over $120,000 in upgrades. The west-facing front yard captures the afternoon sun, creating an inviting entrance. The tiled foyer features a stylish glass-panelled door and a sparkling chandelier. A sunken mudroom comes complete with a built-in bench and shelving. The main level features upgraded white oak floors, smooth ceilings, modern fixtures, and chic pot lights. The chef's kitchen offers upgraded cabinets, quartz countertops, extended pantry units, glass cabinet doors, stainless steel appliances, and a secondary sink overlooking the open-concept living and dining room. The gas fireplace is enhanced with upgraded stone. Upstairs, the primary bedroom includes a luxurious five-piece ensuite bathroom and a walk-in closet. Three other bedrooms are also located on this level, each with a walk-in closet. The second-level laundry area includes an open linen closet with drawers. The unfinished basement has a three-piece rough-in bathroom, ready for your customization. The southeast-facing backyard is perfect for enjoying the morning sunlight. Top-rated schools in the area include Merivale, South Carleton, and St. Francis Xavier. Conveniently walk to schools, parks, bus stops, a shopping area, gyms, gas stations, and more. Flooring includes hardwood, ceramic tile, and wall-to-wall carpet.
Upcoming Open Houses
We do not have information on any open houses currently scheduled.
Schedule a Private Tour -
Contact Us
Property Details
Facts for 732 BRIAN GOOD Avenue, Blossom Park - Airport and Area
Property
Status: Sale
Property Type: Detached
Style: 2-Storey
Area: Blossom Park - Airport and Area
Community: 2602 - Riverside South/Gloucester Glen
Availability Date: TBD
Inside
Bedrooms: 4
Bathrooms: 3
Kitchens: 1
Rooms: 16
Den/Family Room: No
Air Conditioning: Central Air
Fireplace: Yes
Washrooms: 3
Utilities
Gas: Yes
Building
Basement: Full
Basement 2: Unfinished
Heat Type: Forced Air
Heat Source: Gas
Exterior: Brick
Exterior: Other
Water Supply: Municipal
Special Designation: Unknown
Parking
Garage Spaces: 2
Garage Type: Attached
Covered Parking Spaces: 2
Total Parking Spaces: 4
Fees
Tax Year: 2024
Tax Legal Description: LOT 60, PLAN 4M1481 SUBJECT TO AN EASEMENT IN GROSS OVER PART 43
Taxes: $6,234
Highlights
Feature: Park
Feature: Public Transit
Feature: School Bus Route
Land
Cross Street: Head South on River
Municipality District: Blossom Park - Airport and
Fronting On: South
Parcel Number: 043300772
Pool: None
Sewer: Sewers
Lot Depth: 104.63 Feet
Lot Frontage: 35.3 Feet
Zoning: Residential
Rural Services: Natural Gas
Additional Media
- Virtual Tour: https://youtu.be/mpk4kZMK8JM
Rooms
Room details for 732 BRIAN GOOD Avenue, Blossom Park - Airport and Area
| Type | Dimensions | Description |
|---|---|---|
| Living Main | 4.92 x 7.62 | |
| Kitchen Main | 2.94 x 6.19 | |
| Office Main | 3.04 x 3.75 | |
| Foyer Main | 2.51 x 5.71 | W/O To Porch |
| Mudroom Main | 1.70 x 4.90 | |
| Prim Bdrm 2nd | 4.39 x 5.13 | W/I Closet |
| Br 2nd | 3.20 x 4.72 | |
| Br 2nd | 3.04 x 4.26 | |
| Br 2nd | 3.50 x 3.50 | W/I Closet |
| Laundry 2nd | 1.09 x 1.89 | |
| Utility Bsmt | 7.46 x 11.11 |

| X9523028 | Sep 25, 2024 |
Active For Sale |
$1,099,000 |
| X9523028 Active | Sep 25, 2024 | $1,099,000 For Sale |

École élémentaire publique L'Héritage
Elementary: PublicChar-Lan Intermediate School
Elementary: PublicSt Peter's School
Elementary: CatholicHoly Trinity Catholic Elementary School
Elementary: CatholicÉcole élémentaire catholique de l'Ange-Gardien
Elementary: CatholicWilliamstown Public School
Elementary: PublicÉcole secondaire publique L'Héritage
Secondary: PublicCharlottenburgh and Lancaster District High School
Secondary: PublicSt Lawrence Secondary School
Secondary: PublicÉcole secondaire catholique La Citadelle
Secondary: CatholicHoly Trinity Catholic Secondary School
Secondary: CatholicCornwall Collegiate and Vocational School
Secondary: Public
