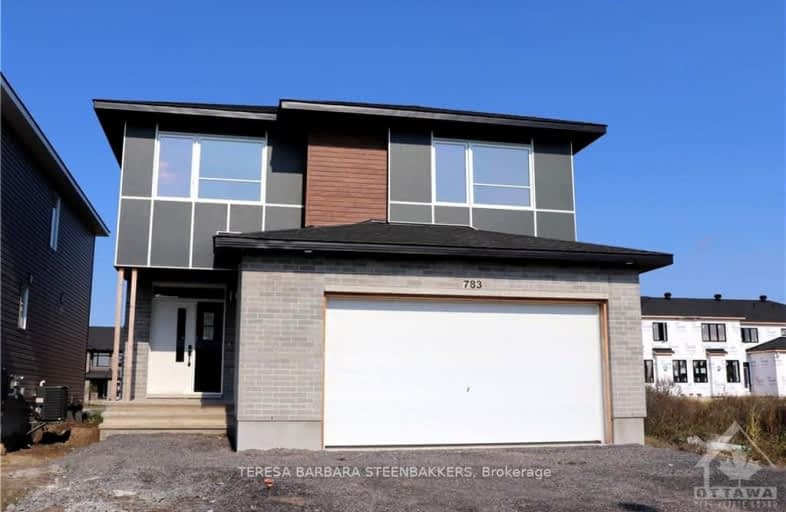783 KENNY GORDON Avenue
Blossom Park - Airport and Area, 2602 - Riverside South/Gloucester Glen
- 4 bed 3 bath
Added 8 months ago

-
Type: Detached
-
Style: 2-Storey
-
Lot Size: 38 x 109 Feet
-
Age: No Data
-
Taxes: $1,254 per year
-
Days on Site: 131 Days
-
Added: Oct 12, 2024 (8 months ago)
-
Updated:
-
Last Checked: 3 months ago
-
MLS®#: X9523122
-
Listed By: Teresa barbara steenbakkers
Flooring: Tile, Brand new true 4 Bedroom home with some interior images provided are of a similar model. This property features designer picked finishes and some construction upgrades.The home offers a main floor flex room with a door that could be an office, bedroom or something specific to your needs.Designer finishes incl upgraded hardwood and tiling, kit cabinetry/hardware,quartz c/top, kit faucet, st.steel hood fan & basement stairs are fully finished down to the lower level. Construction upgrades incl smooth (not popcorn) ceilings on main floor, extra upper windows in the Dining Rm, side windows in Family Rm & laundry rm as well as 3 pce bsmt rough in. A Decorated model home is available for viewing and some photos used are noted as not being the subj property,see floor plan attached for layout of subj property. Current taxes are for land only and property to be reassessed after closing. Offers to be communicated during reg. business hrs please, 24 hr irrevocable. HST is incl in sales price., Flooring: Hardwood, Flooring: Carpet Wall To Wall
Upcoming Open Houses
We do not have information on any open houses currently scheduled.
Schedule a Private Tour -
Contact Us
Property Details
Facts for 783 KENNY GORDON Avenue, Blossom Park - Airport and Area
Property
Status: Sale
Property Type: Detached
Style: 2-Storey
Area: Blossom Park - Airport and Area
Community: 2602 - Riverside South/Gloucester Glen
Availability Date: Immed/TBA
Inside
Bedrooms: 4
Bathrooms: 3
Kitchens: 1
Rooms: 16
Den/Family Room: No
Air Conditioning: Central Air
Fireplace: Yes
Central Vacuum: N
Washrooms: 3
Utilities
Gas: Yes
Building
Basement: Full
Basement 2: Unfinished
Heat Type: Forced Air
Heat Source: Gas
Exterior: Brick
Exterior: Vinyl Siding
Water Supply: Municipal
Special Designation: Unknown
Parking
Garage Spaces: 2
Garage Type: Attached
Covered Parking Spaces: 2
Total Parking Spaces: 4
Fees
Tax Year: 2024
Tax Legal Description: Lot 53, Plan 4M 1739 City of Ottawa
Taxes: $1,254
Land
Cross Street: Earl Armstrong to to
Municipality District: Blossom Park - Airport and Area
Fronting On: North
Parcel Number: 043305293
Pool: None
Sewer: Sewers
Lot Depth: 109 Feet
Lot Frontage: 38 Feet
Zoning: Residential R1
Easements Restrictions: Unknown
Rural Services: Internet High Spd
Rooms
Room details for 783 KENNY GORDON Avenue, Blossom Park - Airport and Area
| Type | Dimensions | Description |
|---|---|---|
| Office Main | 3.04 x 3.04 | |
| Bathroom Main | 1.44 x 1.75 | |
| Kitchen Main | 2.99 x 4.57 | |
| Dining Main | 3.60 x 4.06 | |
| Great Rm Main | 3.96 x 4.69 | |
| Prim Bdrm 2nd | 4.01 x 4.57 | |
| Bathroom 2nd | 3.50 x 3.07 | |
| Other 2nd | 1.98 x 2.13 | |
| Other 2nd | 1.27 x 1.75 | |
| Br 2nd | 4.47 x 4.57 | |
| Br 2nd | 3.04 x 3.75 | |
| Br 2nd | 3.50 x 3.55 |
| X9523122 | Oct 12, 2024 |
Active For Sale |
$929,000 |
| X9523122 Active | Oct 12, 2024 | $929,000 For Sale |

École élémentaire publique L'Héritage
Elementary: PublicChar-Lan Intermediate School
Elementary: PublicSt Peter's School
Elementary: CatholicHoly Trinity Catholic Elementary School
Elementary: CatholicÉcole élémentaire catholique de l'Ange-Gardien
Elementary: CatholicWilliamstown Public School
Elementary: PublicÉcole secondaire publique L'Héritage
Secondary: PublicCharlottenburgh and Lancaster District High School
Secondary: PublicSt Lawrence Secondary School
Secondary: PublicÉcole secondaire catholique La Citadelle
Secondary: CatholicHoly Trinity Catholic Secondary School
Secondary: CatholicCornwall Collegiate and Vocational School
Secondary: Public

