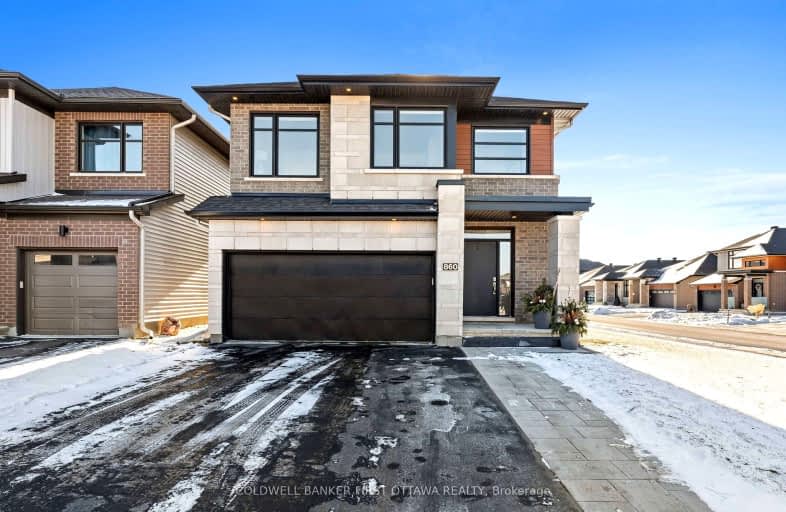860 Atrium Ridge
Blossom Park - Airport and Area, 2602 - Riverside South/Gloucester Glen
- - bed - bath - sqft
Added 2 days ago

-
Type: Detached
-
Style: 2-Storey
-
Size: 2500 sqft
-
Lot Size: 40.72 x 101.59 Feet
-
Age: 0-5 years
-
Taxes: $6,500 per year
-
Added: Jan 30, 2025 (2 days ago)
-
Updated:
-
Last Checked: 2 hours ago
-
MLS®#: X11946745
-
Listed By: Coldwell banker first ottawa realty
Discover luxury living in this stunning Richcraft Built Baldwin Model home, on a 35' Corner Lot, with no neighbours to your west, w/ approx $150K in upgrades. Stunning curb appeal. Main floor Mudroom with access to 2 car garage that offers an Electric car plug-in and two double closets on the Main Level are ideal. A chef inspired kitchen boasts extended cabinets, quartz countertops, extended centre island with seating and extra push cabinets on the front side & SS appliances (2021). The open-concept main floor dazzles w/ soaring ceilings, maple wood flooring, upgraded trim, a $5K breathtaking dining light fixture and a flex space that can be used as an office/Den/TV Area. Ascend the custom maple staircase with glass panels to the spacious primary suite, complete w/ built-in closet shelving, 5 pc spa-like ensuite feat. upgraded glass shower & dual vanities. Upstairs halls & the primary feat. premium wood flooring with 3 additional bedrooms, Main Bathroom and Laundry Suite (So convenient). The finished Lower Level (2022) offers a large recreation room with room for a home theatre, billiards/game area or fitness/yoga space with ample storage. Exterior highlights incl. a PVC fenced backyard & in within walking distance to parks, schools & amenities. The Village of Manotick with cafes, restaurants and scenic views of the Rideau River along with amenities of Barrhaven are all within mins from this prime location within one of the fastest growing communities in Ottawa. LRT access at Limebank & Bowesville, just a short drive away to enjoy an easy commute around the city. This home is move-in ready w/ luxurious, contemporary finishes throughout. Original owners and a must to come see in person to appreciate!
Extras
Hardwood Flooring, Soaring Ceilings, Extended Centre Island, 4 Bedrooms, Main Level Office/Den/TV Area, Open Concept Living Space, 2nd level Laundry Room, Corner Lot, PVC Fencing, Electric Plug-in in Garage, Stainless Steel Appliances.
Upcoming Open Houses
We do not have information on any open houses currently scheduled.
Schedule a Private Tour -
Contact Us
Property Details
Facts for 860 Atrium Ridge, Blossom Park - Airport and Area
Property
Status: Sale
Property Type: Detached
Style: 2-Storey
Size (sq ft): 2500
Age: 0-5
Area: Blossom Park - Airport and Area
Community: 2602 - Riverside South/Gloucester Glen
Availability Date: Flexible
Inside
Bedrooms: 4
Bathrooms: 3
Kitchens: 1
Rooms: 20
Den/Family Room: Yes
Air Conditioning: Central Air
Fireplace: Yes
Laundry Level: Upper
Central Vacuum: N
Washrooms: 3
Utilities
Electricity: Yes
Gas: Yes
Cable: Available
Telephone: Available
Building
Basement: Finished
Basement 2: Full
Heat Type: Forced Air
Heat Source: Gas
Exterior: Brick
Exterior: Vinyl Siding
Elevator: N
Energy Certificate: N
Green Verification Status: N
Water Supply: Municipal
Special Designation: Unknown
Retirement: N
Parking
Driveway: Available
Garage Spaces: 2
Garage Type: Attached
Covered Parking Spaces: 4
Total Parking Spaces: 6
Fees
Tax Year: 2024
Tax Legal Description: LOT 78, PLAN 4M1641 SUBJECT TO AN EASEMENT OVER PART 92 4R32408
Taxes: $6,500
Highlights
Feature: Fenced Yard
Feature: Golf
Feature: Park
Feature: Public Transit
Feature: River/Stream
Feature: School
Land
Cross Street: Scorpio Mews/Big Dip
Municipality District: Blossom Park - Airport and Area
Fronting On: South
Parcel Number: 043302889
Parcel of Tied Land: N
Pool: None
Sewer: Sewers
Lot Depth: 101.59 Feet
Lot Frontage: 40.72 Feet
Zoning: R4Z
Additional Media
- Virtual Tour: https://youtu.be/9x4NXkp5PLQ?si=IfsuZniwBfaFhSrJ
Rooms
Room details for 860 Atrium Ridge, Blossom Park - Airport and Area
| Type | Dimensions | Description |
|---|---|---|
| Foyer Main | 2.55 x 5.82 | |
| Den Main | 3.08 x 3.72 | |
| Dining Main | 3.67 x 4.23 | |
| Living Main | 4.20 x 4.26 | |
| Kitchen Main | 5.89 x 3.91 | |
| Other Main | 5.90 x 5.30 | |
| Prim Bdrm 2nd | 5.14 x 4.90 | |
| 2nd Br 2nd | 3.20 x 3.63 | |
| 3rd Br 2nd | 4.73 x 3.29 | |
| 4th Br 2nd | 4.25 x 3.15 | |
| Rec Bsmt | 7.48 x 8.94 | |
| Utility Bsmt | 6.72 x 2.78 |
| XXXXXXXX | XXX XX, XXXX |
XXXXXX XXX XXXX |
$X,XXX,XXX |
| XXXXXXXX XXXXXX | XXX XX, XXXX | $1,074,860 XXX XXXX |
Car-Dependent
- Almost all errands require a car.

École élémentaire publique L'Héritage
Elementary: PublicChar-Lan Intermediate School
Elementary: PublicSt Peter's School
Elementary: CatholicHoly Trinity Catholic Elementary School
Elementary: CatholicÉcole élémentaire catholique de l'Ange-Gardien
Elementary: CatholicWilliamstown Public School
Elementary: PublicÉcole secondaire publique L'Héritage
Secondary: PublicCharlottenburgh and Lancaster District High School
Secondary: PublicSt Lawrence Secondary School
Secondary: PublicÉcole secondaire catholique La Citadelle
Secondary: CatholicHoly Trinity Catholic Secondary School
Secondary: CatholicCornwall Collegiate and Vocational School
Secondary: Public

