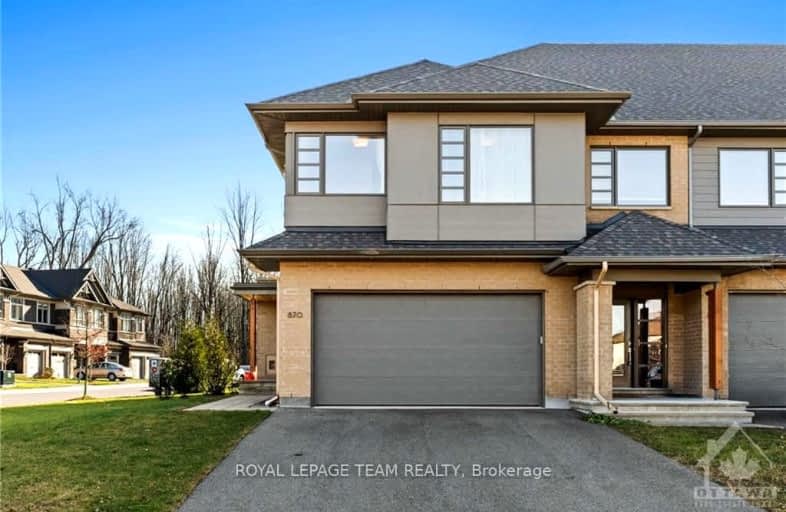870 QUARTET Avenue
Blossom Park - Airport and Area, 2602 - Riverside South/Gloucester Glen
- - bed - bath
Sold on Dec 01, 2024
Note: Property is not currently for sale or for rent.

-
Type: Att/Row/Twnhouse
-
Style: 2-Storey
-
Lot Size: 47.77 x 108.74 Feet
-
Age: No Data
-
Taxes: $5,167 per year
-
Days on Site: 13 Days
-
Added: Nov 16, 2024 (1 week on market)
-
Updated:
-
Last Checked: 3 hours ago
-
MLS®#: X10429757
-
Listed By: Royal lepage team realty
Flooring: Hardwood, This model, "The Healey", is one of HN Homes' best models. An end unit featuring a double garage and 2523 square feet of total living space. Within, there are 4 bedrooms, 3 1/2 baths, a beautiful, sun-filled open concept layout on the main floor with south facing living and dinning rooms. In detail, there is a stunning natural gas fireplace with expansive hardwood flooring below creating a warm and inviting 9' ceiling atmosphere on the main level. Furthermore, the kitchen is a chef's delight, boasting upgraded quartz countertops, stainless steel appliances and a spacious pantry. Model blinds and designer lighting throughout. Upstairs, the primary bedroom has a raised ceiling, large walk-in closet & ensuite. Second bedroom, also an ensuite and a laundry room with sink on this floor for easy access. Finally, the finished basement ( over 500 Sqft w/ pot lighting ) makes for a warm and comfortable entrainment area. The home is located next to a quiet back street with a green forest., Flooring: Mixed, Flooring: Carpet Wall To Wall
Property Details
Facts for 870 QUARTET Avenue, Blossom Park - Airport and Area
Status
Days on Market: 13
Last Status: Sold
Sold Date: Dec 01, 2024
Closed Date: Jan 31, 2025
Expiry Date: Feb 28, 2025
Sold Price: $810,000
Unavailable Date: Dec 02, 2024
Input Date: Nov 18, 2024
Property
Status: Sale
Property Type: Att/Row/Twnhouse
Style: 2-Storey
Area: Blossom Park - Airport and Area
Community: 2602 - Riverside South/Gloucester Glen
Availability Date: TBD
Inside
Bedrooms: 4
Bathrooms: 4
Kitchens: 1
Rooms: 12
Den/Family Room: Yes
Air Conditioning: Central Air
Fireplace: Yes
Washrooms: 4
Utilities
Gas: Yes
Building
Basement: Finished
Basement 2: Full
Heat Type: Forced Air
Heat Source: Gas
Exterior: Brick
Exterior: Other
Water Supply: Municipal
Special Designation: Unknown
Parking
Garage Spaces: 2
Garage Type: Attached
Covered Parking Spaces: 4
Total Parking Spaces: 4
Fees
Tax Year: 2024
Tax Legal Description: PART OF BLOCK 328, PLAN 4M1601, PART 6 PLAN 4R-31222 SUBJECT TO
Taxes: $5,167
Highlights
Feature: Park
Feature: Public Transit
Feature: School Bus Route
Land
Cross Street: Earl Armstrong to Ra
Municipality District: Blossom Park - Airport and
Fronting On: South
Parcel Number: 043302661
Pool: None
Sewer: Sewers
Lot Depth: 108.74 Feet
Lot Frontage: 47.77 Feet
Lot Irregularities: 1
Zoning: Residential
Additional Media
- Virtual Tour: https://listings.insideottawamedia.ca/sites/870-quartet-ave-ottawa-on-k1x-0c6-12809398/branded
Rooms
Room details for 870 QUARTET Avenue, Blossom Park - Airport and Area
| Type | Dimensions | Description |
|---|---|---|
| Living Main | 3.93 x 5.15 | |
| Dining Main | 4.77 x 3.42 | |
| Kitchen Main | 4.21 x 3.02 | |
| Pantry Main | - | |
| Prim Bdrm 2nd | 5.00 x 3.88 | |
| Br 2nd | 3.04 x 3.91 | |
| Br 2nd | 3.25 x 2.74 | |
| Br 2nd | 2.69 x 3.02 | |
| Bathroom 2nd | - | |
| Bathroom 2nd | - | |
| Bathroom 2nd | - | |
| Family Lower | 5.86 x 7.03 |
| XXXXXXXX | XXX XX, XXXX |
XXXXXX XXX XXXX |
$XXX,XXX |
| XXXXXXXX XXXXXX | XXX XX, XXXX | $817,800 XXX XXXX |
Car-Dependent
- Almost all errands require a car.

École élémentaire publique L'Héritage
Elementary: PublicChar-Lan Intermediate School
Elementary: PublicSt Peter's School
Elementary: CatholicHoly Trinity Catholic Elementary School
Elementary: CatholicÉcole élémentaire catholique de l'Ange-Gardien
Elementary: CatholicWilliamstown Public School
Elementary: PublicÉcole secondaire publique L'Héritage
Secondary: PublicCharlottenburgh and Lancaster District High School
Secondary: PublicSt Lawrence Secondary School
Secondary: PublicÉcole secondaire catholique La Citadelle
Secondary: CatholicHoly Trinity Catholic Secondary School
Secondary: CatholicCornwall Collegiate and Vocational School
Secondary: Public

