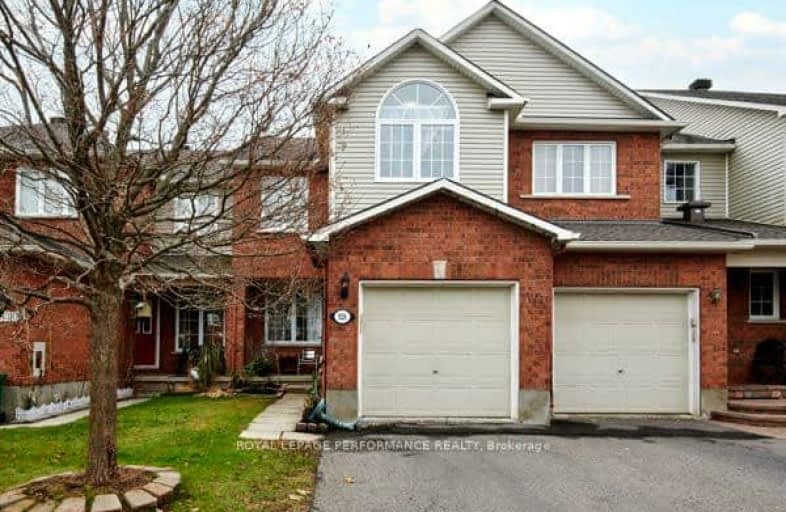928 Goose River Avenue
Blossom Park - Airport and Area, 2602 - Riverside South/Gloucester Glen
- 3 bed 3 bath
Added 5 months ago

-
Type: Att/Row/Twnhouse
-
Style: 2-Storey
-
Lot Size: 19.69 x 105.91 Feet
-
Age: 16-30 years
-
Taxes: $4,000 per year
-
Days on Site: 16 Days
-
Added: Jan 07, 2025 (5 months ago)
-
Updated:
-
Last Checked: 3 months ago
-
MLS®#: X11911081
-
Listed By: Royal lepage performance realty
Welcome to this charming 2-story, 3 bedroom. 2.5 bathroom townhome located on the serene and family-oriented 928 Goose River Avenue! This beautiful property boasts an open-concept living and dining area, perfectly designed with a half wall open to the kitchen, offering a seamless flow and boundless space. With elegant hardwood floors, central air, and a cozy natural gas fireplace in the family room, you'll fall in love with the ambiance and the serene living experience! Parking for 3 includes a single garage. Perfectly situated in the sought-after neighborhood of Riverside South, this lovely home not only offers a comfortable and stylish living space but also provides the benefits of a vibrant community. Here, you'll find yourself surrounded by an abundance of amenities and conveniences. Enjoy the ease of shopping with nearby malls and retail centers mere minutes away. Plus, the excellent transit connectivity ensures that you can easily access all parts of the city.
Upcoming Open Houses
We do not have information on any open houses currently scheduled.
Schedule a Private Tour -
Contact Us
Property Details
Facts for 928 Goose River Avenue, Blossom Park - Airport and Area
Property
Status: Sale
Property Type: Att/Row/Twnhouse
Style: 2-Storey
Age: 16-30
Area: Blossom Park - Airport and Area
Community: 2602 - Riverside South/Gloucester Glen
Availability Date: As Per Tenancy
Inside
Bedrooms: 3
Bathrooms: 3
Kitchens: 1
Rooms: 3
Den/Family Room: Yes
Air Conditioning: Central Air
Fireplace: Yes
Central Vacuum: N
Washrooms: 3
Building
Basement: Full
Basement 2: Part Fin
Heat Type: Forced Air
Heat Source: Gas
Exterior: Brick
Exterior: Vinyl Siding
Water Supply: Municipal
Special Designation: Unknown
Parking
Driveway: Private
Garage Spaces: 1
Garage Type: Attached
Covered Parking Spaces: 2
Total Parking Spaces: 3
Fees
Tax Year: 2024
Tax Legal Description: PART OF BLOCK 127, PLAN 4M1117, BEING PARTS 5 AND 6 ON 4R16852,
Taxes: $4,000
Highlights
Feature: Other
Feature: Public Transit
Feature: Rec Centre
Feature: School Bus Route
Land
Cross Street: Spratt/Canyon Walk
Municipality District: Blossom Park - Airport and
Fronting On: South
Parcel Number: 043311638
Parcel of Tied Land: N
Pool: None
Sewer: Sewers
Lot Depth: 105.91 Feet
Lot Frontage: 19.69 Feet
Additional Media
- Virtual Tour: https://youriguide.com/928_goose_river_ave_ottawa_on
Rooms
Room details for 928 Goose River Avenue, Blossom Park - Airport and Area
| Type | Dimensions | Description |
|---|---|---|
| Bathroom Main | 1.32 x 1.45 | 2 Pc Bath |
| Living Main | 4.34 x 4.67 | |
| Breakfast Main | 1.47 x 2.89 | |
| Dining Main | 3.81 x 3.86 | |
| Kitchen Main | 2.90 x 2.84 | |
| Br 2nd | 4.14 x 3.07 | |
| Bathroom 2nd | 2.41 x 1.62 | 4 Pc Bath |
| Prim Bdrm 2nd | 3.73 x 5.04 | |
| Bathroom 2nd | 1.47 x 2.90 | 4 Pc Ensuite |
| Br 2nd | 3.38 x 1.47 | |
| Rec Bsmt | 3.83 x 5.49 |
| X1191108 | Jan 07, 2025 |
Active For Sale |
$574,900 |
| X9427141 | Aug 20, 2024 |
Removed For Sale |
|
| May 08, 2024 |
Listed For Sale |
$574,900 | |
| X9517623 | Dec 23, 2024 |
Removed For Sale |
|
| Aug 22, 2024 |
Listed For Sale |
$574,900 |
| X1191108 Active | Jan 07, 2025 | $574,900 For Sale |
| X9427141 Removed | Aug 20, 2024 | For Sale |
| X9427141 Listed | May 08, 2024 | $574,900 For Sale |
| X9517623 Removed | Dec 23, 2024 | For Sale |
| X9517623 Listed | Aug 22, 2024 | $574,900 For Sale |
Car-Dependent
- Almost all errands require a car.

École élémentaire publique L'Héritage
Elementary: PublicChar-Lan Intermediate School
Elementary: PublicSt Peter's School
Elementary: CatholicHoly Trinity Catholic Elementary School
Elementary: CatholicÉcole élémentaire catholique de l'Ange-Gardien
Elementary: CatholicWilliamstown Public School
Elementary: PublicÉcole secondaire publique L'Héritage
Secondary: PublicCharlottenburgh and Lancaster District High School
Secondary: PublicSt Lawrence Secondary School
Secondary: PublicÉcole secondaire catholique La Citadelle
Secondary: CatholicHoly Trinity Catholic Secondary School
Secondary: CatholicCornwall Collegiate and Vocational School
Secondary: Public

