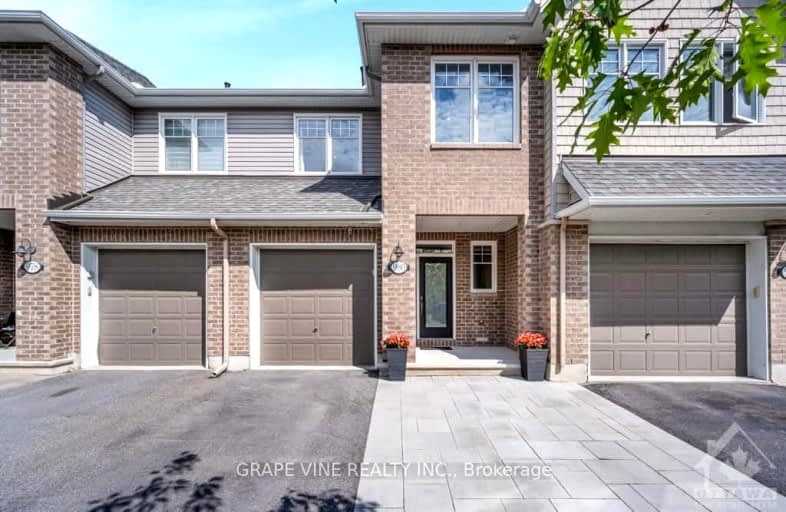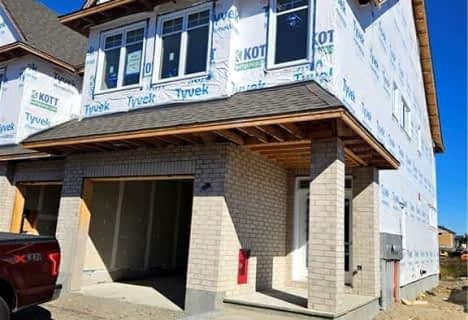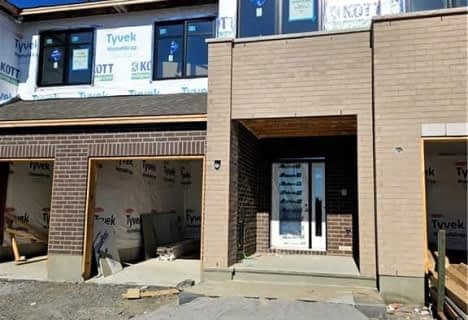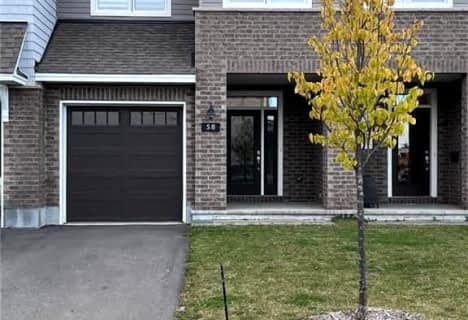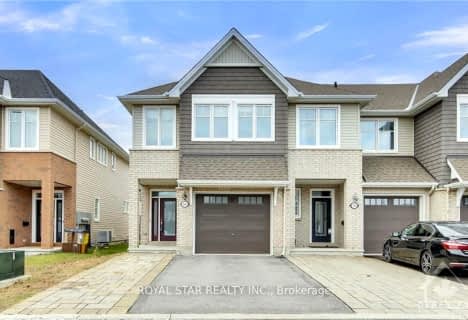
Vimy Ridge Public School
Elementary: PublicBlossom Park Public School
Elementary: PublicÉcole élémentaire catholique Sainte-Bernadette
Elementary: CatholicSt Bernard Elementary School
Elementary: CatholicSawmill Creek Elementary School
Elementary: PublicÉcole élémentaire publique Gabrielle-Roy
Elementary: PublicÉcole secondaire publique L'Alternative
Secondary: PublicÉcole secondaire des adultes Le Carrefour
Secondary: PublicSt Mark High School
Secondary: CatholicRidgemont High School
Secondary: PublicSt. Francis Xavier (9-12) Catholic School
Secondary: CatholicCanterbury High School
Secondary: Public-
windsor park in Downpatrick
5km -
Pike Park
Ontario 5.93km -
Hunt Club Gate Park
Ottawa ON K1T 0H9 6.34km
-
TD Canada Trust Branch and ATM
2940 Bank St, Ottawa ON K1T 1N8 3.79km -
Ottawa-South Keys Shopping Centre Br
2210 Bank St (Hunt Club Rd.), Ottawa ON K1V 1J5 5.6km -
TD Bank Financial Group
3467 Hawthorne Rd, Ottawa ON K1G 4G2 7.03km
- 3 bath
- 3 bed
112 MANDEVILLA Crescent, Blossom Park - Airport and Area, Ontario • K1T 0X9 • 2605 - Blossom Park/Kemp Park/Findlay Creek
- 3 bath
- 3 bed
481 BARRETT FARM Drive, Blossom Park - Airport and Area, Ontario • K1T 0Y1 • 2605 - Blossom Park/Kemp Park/Findlay Creek
- 3 bath
- 3 bed
58 MANDEVILLA Crescent, Blossom Park - Airport and Area, Ontario • K1T 0Y5 • 2605 - Blossom Park/Kemp Park/Findlay Creek
- 3 bath
- 3 bed
88 ERIC MALONEY Way, Blossom Park - Airport and Area, Ontario • K1T 0R2 • 2605 - Blossom Park/Kemp Park/Findlay Creek
- 3 bath
- 3 bed
85 GARTERSNAKE Way, Blossom Park - Airport and Area, Ontario • K1X 0J6 • 2605 - Blossom Park/Kemp Park/Findlay Creek
- 3 bath
- 3 bed
318 Widgeon Way, Blossom Park - Airport and Area, Ontario • K1T 0G1 • 2605 - Blossom Park/Kemp Park/Findlay Creek
- 3 bath
- 3 bed
- 2000 sqft
700 Hazelnut Crescent, Blossom Park - Airport and Area, Ontario • K1T 0K1 • 2605 - Blossom Park/Kemp Park/Findlay Creek
- — bath
- — bed
305 Quest Private, Blossom Park - Airport and Area, Ontario • K1X 0J1 • 2605 - Blossom Park/Kemp Park/Findlay Creek
