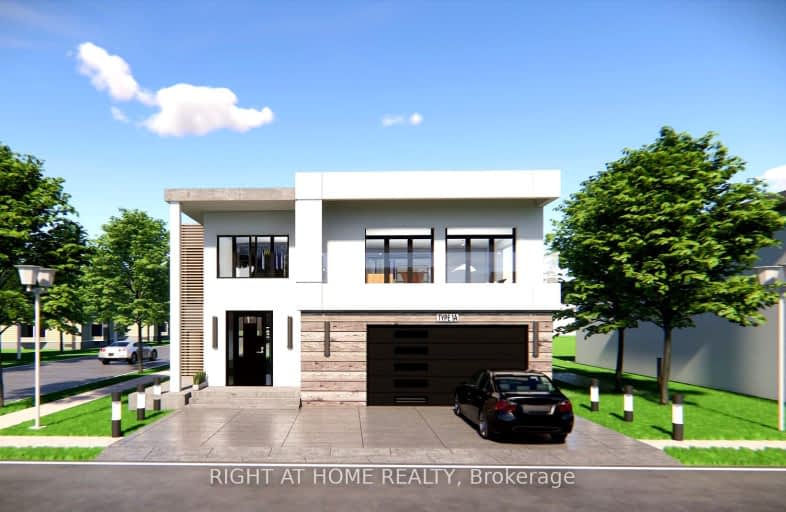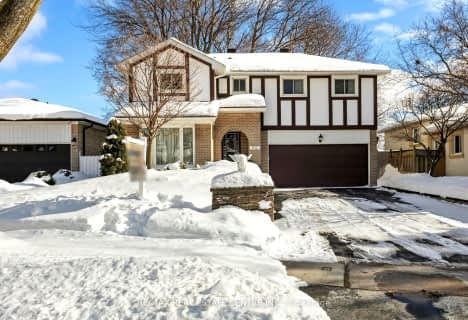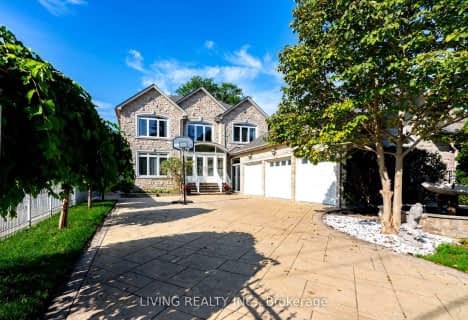Somewhat Walkable
- Some errands can be accomplished on foot.
Good Transit
- Some errands can be accomplished by public transportation.
Bikeable
- Some errands can be accomplished on bike.

Elm Drive (Elementary)
Elementary: PublicSt Philip Elementary School
Elementary: CatholicFairview Public School
Elementary: PublicThornwood Public School
Elementary: PublicBishop Scalabrini School
Elementary: CatholicChris Hadfield P.S. (Elementary)
Elementary: PublicT. L. Kennedy Secondary School
Secondary: PublicJohn Cabot Catholic Secondary School
Secondary: CatholicThe Woodlands Secondary School
Secondary: PublicApplewood Heights Secondary School
Secondary: PublicSt Martin Secondary School
Secondary: CatholicFather Michael Goetz Secondary School
Secondary: Catholic-
Kariya Park
3620 Kariya Dr (at Enfield Pl.), Mississauga ON L5B 3J4 0.82km -
Mississauga Valley Park
1275 Mississauga Valley Blvd, Mississauga ON L5A 3R8 1.22km -
Erindale Park
1695 Dundas St W (btw Mississauga Rd. & Credit Woodlands), Mississauga ON L5C 1E3 3.48km
-
CIBC
1 City Centre Dr (at Robert Speck Pkwy.), Mississauga ON L5B 1M2 1.54km -
Scotiabank
1825 Dundas St E (Wharton Way), Mississauga ON L4X 2X1 5.85km -
Scotiabank
4715 Tahoe Blvd (Eastgate), Mississauga ON L4W 0B4 6.21km
- 4 bath
- 4 bed
- 3000 sqft
B1-120 Fairview Road West, Mississauga, Ontario • L5B 1K6 • Fairview
- 4 bath
- 4 bed
- 2000 sqft
02-120 Fairview Road West, Mississauga, Ontario • L5B 1K6 • Fairview
- 4 bath
- 4 bed
- 2500 sqft
03-120 Fairview Road West, Mississauga, Ontario • L5B 1K6 • Fairview
- 4 bath
- 4 bed
- 2000 sqft
04-120 Fairview Road West, Mississauga, Ontario • L5B 1K6 • Fairview





















