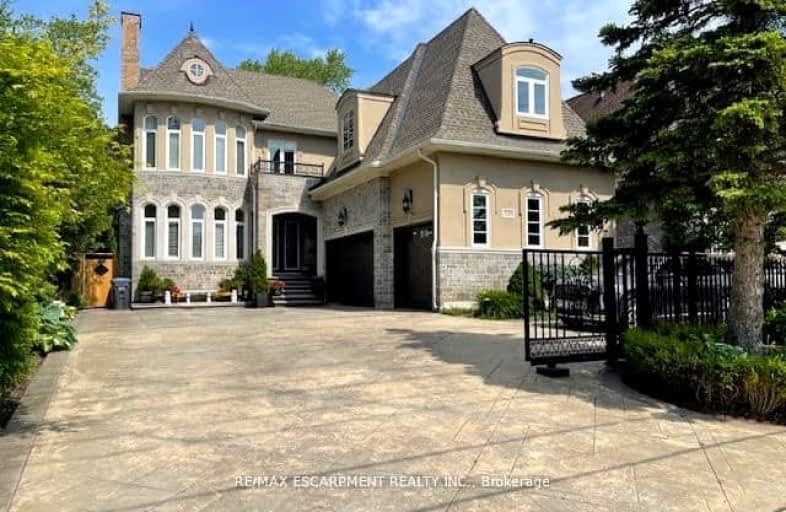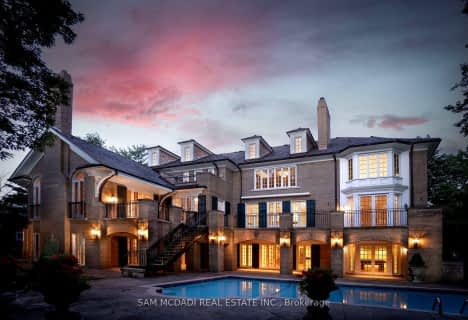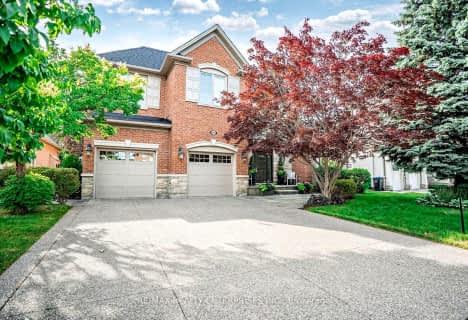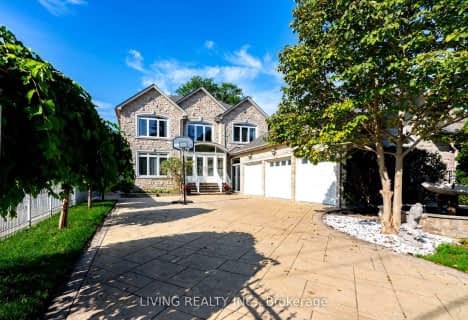Car-Dependent
- Most errands require a car.
Some Transit
- Most errands require a car.
Bikeable
- Some errands can be accomplished on bike.

Hawthorn Public School
Elementary: PublicMary Fix Catholic School
Elementary: CatholicSt Jerome Separate School
Elementary: CatholicFather Daniel Zanon Elementary School
Elementary: CatholicCashmere Avenue Public School
Elementary: PublicFloradale Public School
Elementary: PublicT. L. Kennedy Secondary School
Secondary: PublicThe Woodlands Secondary School
Secondary: PublicLorne Park Secondary School
Secondary: PublicSt Martin Secondary School
Secondary: CatholicPort Credit Secondary School
Secondary: PublicFather Michael Goetz Secondary School
Secondary: Catholic-
Chuck's Roadhouse Bar And Grill
1151 Dundas Street W, Mississauga, ON L5C 1H7 1.51km -
Hookah Monarchy
1212 Dundas Street W, Mississauga, ON L5C 1E2 1.67km -
Piatto Bistro
1646 Dundas Street W, Mississauga, ON L5C 1E6 2.85km
-
Tim Hortons
780 South Sheridan Way, Mississauga, ON L5H 1Z6 1.24km -
Cha Da Cup
Mississauga, ON L5C 1W1 2.13km -
McDonald's
3025 Clayhill Rd., Mississauga, ON L5B 4J3 1.39km
-
GoodLife Fitness
3045 Mavis Rd, Mississauga, ON L5C 1T7 1.19km -
Planet Fitness
1151 Dundas Street West, Mississauga, ON L5C 1C6 1.57km -
Apex Optimal Performance
3350 Wolfedale Rd, Mississauga, ON L5C 1W4 2.08km
-
Shoppers Drug Mart
3052 Elmcreek Road, Unit 101, Mississauga, ON L5B 0L3 1.22km -
Medical Building Pharmacy
21 Queensway W, Mississauga, ON L5B 1B6 2.19km -
Shoppers Drug Mart
2470 Hurontario Street, Mississauga, ON L5B 0H2 2.3km
-
Shawarma Flavors
755 Dundas Street W, Mississauga, ON L5C 3B6 1.01km -
Pizza Nova
755 Dundas Street W, Mississauga, ON L5N 7Y8 1.02km -
Mr Sub
755 Dundas Street W, Mississauga, ON L5C 3B6 1.02km
-
Westdale Mall Shopping Centre
1151 Dundas Street W, Mississauga, ON L5C 1C6 1.63km -
Newin Centre
2580 Shepard Avenue, Mississauga, ON L5A 4K3 2.6km -
Deer Run Shopping Center
4040 Creditview Road, Mississauga, ON L5C 3Y8 3.46km
-
Real Canadian Superstore
3045 Mavis Road, Mississauga, ON L5C 1T7 1.19km -
Pak Indian Supermarket
1053 Dundas Street W, Mississauga, ON L5C 1C3 1.38km -
South Asia Supermarket
1053 Dundas Street W, Mississauga, ON L5C 1C3 1.38km
-
LCBO
3020 Elmcreek Road, Mississauga, ON L5B 4M3 1.14km -
Dial a Bottle
3000 Hurontario Street, Mississauga, ON L5B 4M4 2.56km -
LCBO
25 Hillcrest Avenue, Mississauga, ON L5B 1R1 2.69km
-
Canadian Tire Gas+
3020 Mavis Road, Mississauga, ON L5C 1T8 1.05km -
Lavoom Salon
7-6624 Centre Street S, Calgary, AB T2H 0C6 2698km -
Denny's Touchfree Car Wash Full Service
3436 Mavis Road, Mississauga, ON L5C 1T8 2.32km
-
Cineplex Odeon Corporation
100 City Centre Drive, Mississauga, ON L5B 2C9 3.89km -
Cineplex Cinemas Mississauga
309 Rathburn Road W, Mississauga, ON L5B 4C1 4.2km -
Central Parkway Cinema
377 Burnhamthorpe Road E, Central Parkway Mall, Mississauga, ON L5A 3Y1 4.76km
-
Woodlands Branch Library
3255 Erindale Station Road, Mississauga, ON L5C 1L6 1.96km -
Cooksville Branch Library
3024 Hurontario Street, Mississauga, ON L5B 4M4 2.52km -
Lorne Park Library
1474 Truscott Drive, Mississauga, ON L5J 1Z2 3.08km
-
Pinewood Medical Centre
1471 Hurontario Street, Mississauga, ON L5G 3H5 2.64km -
Fusion Hair Therapy
33 City Centre Drive, Suite 680, Mississauga, ON L5B 2N5 4.13km -
The Credit Valley Hospital
2200 Eglinton Avenue W, Mississauga, ON L5M 2N1 6.26km
-
Gordon Lummiss Park
246 Paisley Blvd W, Mississauga ON L5B 3B4 1.49km -
Mississauga Valley Park
1275 Mississauga Valley Blvd, Mississauga ON L5A 3R8 4.03km -
Sawmill Creek
Sawmill Valley & Burnhamthorpe, Mississauga ON 4.38km
-
Scotiabank
3295 Kirwin Ave, Mississauga ON L5A 4K9 2.79km -
TD Bank Financial Group
1177 Central Pky W (at Golden Square), Mississauga ON L5C 4P3 2.97km -
Scotiabank
2 Robert Speck Pky (Hurontario), Mississauga ON L4Z 1H8 4.3km
- 6 bath
- 5 bed
- 3500 sqft
1301 Lindburgh Court, Mississauga, Ontario • L5H 4J2 • Lorne Park
- 7 bath
- 5 bed
- 5000 sqft
1560 Lorne Wood Road, Mississauga, Ontario • L5H 3G3 • Lorne Park




















