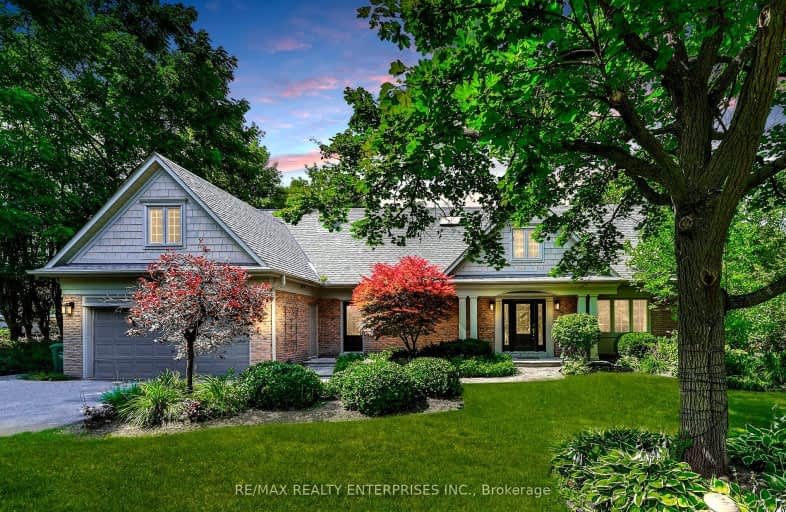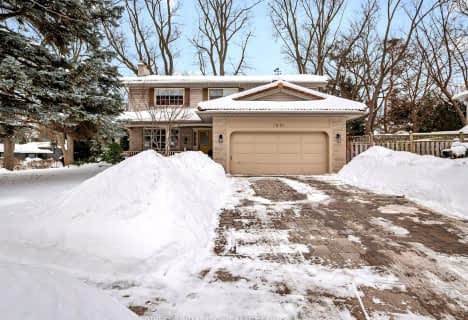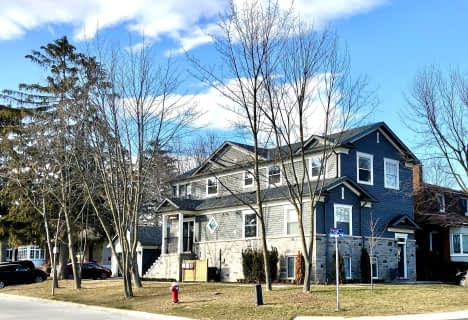Car-Dependent
- Almost all errands require a car.
Some Transit
- Most errands require a car.
Somewhat Bikeable
- Most errands require a car.

Owenwood Public School
Elementary: PublicOakridge Public School
Elementary: PublicLorne Park Public School
Elementary: PublicTecumseh Public School
Elementary: PublicSt Luke Catholic Elementary School
Elementary: CatholicWhiteoaks Public School
Elementary: PublicT. L. Kennedy Secondary School
Secondary: PublicIona Secondary School
Secondary: CatholicThe Woodlands Secondary School
Secondary: PublicLorne Park Secondary School
Secondary: PublicSt Martin Secondary School
Secondary: CatholicPort Credit Secondary School
Secondary: Public-
Port Credit Royal Canadian Legion
35 Front Street North, Mississauga, ON L5H 2E1 2.19km -
Doolins Pub & Restaurant
1575 Clarkson Road, Mississauga, ON L5J 4V3 2.35km -
Ombretta Cucina +Vino
121 Lakeshore Road W, Mississauga, ON L5H 2E3 2.42km
-
Tim Hortons
780 South Sheridan Way, Mississauga, ON L5H 1Z6 0.97km -
Le Delice Pastry Shop
1150 Lorne Park Road, Mississauga, ON L5H 3A5 1.16km -
Starbucks
111 Lakeshore Road W, Mississauga, ON L5H 1E9 2.48km
-
Anytime Fitness
1150 Lorne Park Rd, Mississauga, ON L5H 3A7 1.2km -
Planet Fitness
1151 Dundas Street West, Mississauga, ON L5C 1C6 3.04km -
GoodLife Fitness
3045 Mavis Rd, Mississauga, ON L5C 1T7 3.27km
-
Shoppers Drug Mart
321 Lakeshore Rd W, Mississauga, ON L5H 1G9 1.73km -
Loblaws
250 Lakeshore Road W, Mississauga, ON L5H 1G6 1.97km -
Hooper's Pharmacy
88 Lakeshore Road E, Mississauga, ON L5G 1E1 2.82km
-
TA'AM CUISINE
1107 Lorne Park Road, Suite 17, Mississauga, ON L5H 3A1 1.06km -
Cuda's Tap & Grill
1107 Lorne Park Road, Mississauga, ON L5H 3A1 1.09km -
Jesters
1107 Lorne Park Road, Mississauga, ON L5H 3A1 1.06km
-
Westdale Mall Shopping Centre
1151 Dundas Street W, Mississauga, ON L5C 1C6 3.03km -
Sheridan Centre
2225 Erin Mills Pky, Mississauga, ON L5K 1T9 3.42km -
Newin Centre
2580 Shepard Avenue, Mississauga, ON L5A 4K3 4.36km
-
Battaglias Marketplace
1150 Lorne Park Road, Mississauga, ON L5H 3A5 1.16km -
Loblaws
250 Lakeshore Road W, Mississauga, ON L5H 1G6 1.97km -
Bulk Barn
254 Lakeshore Road West, Mississauga, ON L5H 2P1 1.93km
-
LCBO
3020 Elmcreek Road, Mississauga, ON L5B 4M3 3.23km -
LCBO
200 Lakeshore Road E, Mississauga, ON L5G 1G3 3.43km -
The Beer Store
420 Lakeshore Rd E, Mississauga, ON L5G 1H5 4.38km
-
Peel Chrysler Fiat
212 Lakeshore Road W, Mississauga, ON L5H 1G6 2.05km -
Mississauga Auto Centre
1800 Lakeshore Rd W, Mississauga, ON L5J 1J7 2.88km -
Canadian Tire Gas+
3020 Mavis Road, Mississauga, ON L5C 1T8 3.11km
-
Cineplex - Winston Churchill VIP
2081 Winston Park Drive, Oakville, ON L6H 6P5 5.61km -
Cineplex Odeon Corporation
100 City Centre Drive, Mississauga, ON L5B 2C9 5.97km -
Cineplex Cinemas Mississauga
309 Rathburn Road W, Mississauga, ON L5B 4C1 6.29km
-
Lorne Park Library
1474 Truscott Drive, Mississauga, ON L5J 1Z2 1.51km -
Woodlands Branch Library
3255 Erindale Station Road, Mississauga, ON L5C 1L6 3.6km -
Clarkson Community Centre
2475 Truscott Drive, Mississauga, ON L5J 2B3 4.36km
-
Pinewood Medical Centre
1471 Hurontario Street, Mississauga, ON L5G 3H5 3.13km -
Fusion Hair Therapy
33 City Centre Drive, Suite 680, Mississauga, ON L5B 2N5 6.21km -
The Credit Valley Hospital
2200 Eglinton Avenue W, Mississauga, ON L5M 2N1 7.33km
-
John C. Price Park
Mississauga ON 4.66km -
Sawmill Creek
Sawmill Valley & Burnhamthorpe, Mississauga ON 5.18km -
South Common Park
Glen Erin Dr (btwn Burnhamthorpe Rd W & The Collegeway), Mississauga ON 5.97km
-
TD Bank Financial Group
1177 Central Pky W (at Golden Square), Mississauga ON L5C 4P3 4.63km -
Scotiabank
3295 Kirwin Ave, Mississauga ON L5A 4K9 4.7km -
BMO Bank of Montreal
2825 Eglinton Ave W (btwn Glen Erin Dr. & Plantation Pl.), Mississauga ON L5M 6J3 8.05km
- 6 bath
- 5 bed
- 3500 sqft
1301 Lindburgh Court, Mississauga, Ontario • L5H 4J2 • Lorne Park
- 4 bath
- 7 bed
- 3500 sqft
31 Oakwood Avenue North, Mississauga, Ontario • L5G 3L9 • Port Credit
- 6 bath
- 5 bed
- 3500 sqft
1207 Lorne Park Road, Mississauga, Ontario • L5H 3A7 • Lorne Park












