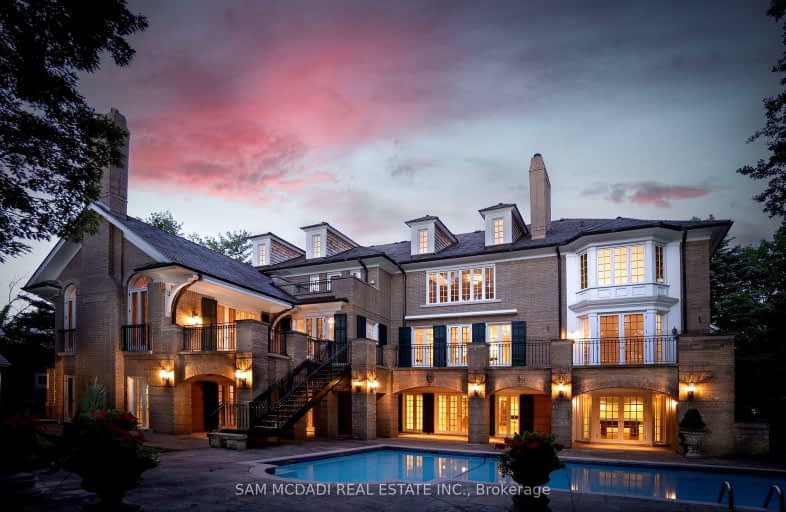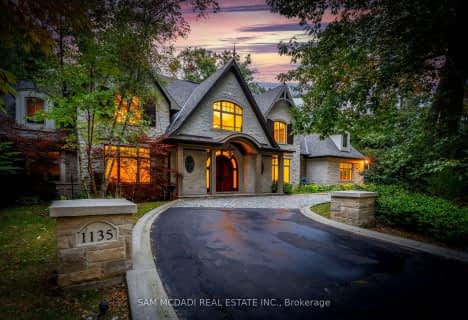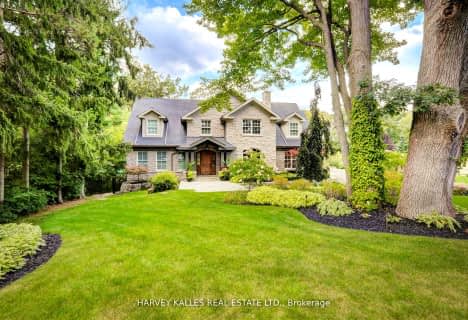
Car-Dependent
- Almost all errands require a car.
Minimal Transit
- Almost all errands require a car.
Somewhat Bikeable
- Most errands require a car.

Oakridge Public School
Elementary: PublicHawthorn Public School
Elementary: PublicLorne Park Public School
Elementary: PublicSt Jerome Separate School
Elementary: CatholicTecumseh Public School
Elementary: PublicWhiteoaks Public School
Elementary: PublicErindale Secondary School
Secondary: PublicIona Secondary School
Secondary: CatholicThe Woodlands Secondary School
Secondary: PublicLorne Park Secondary School
Secondary: PublicSt Martin Secondary School
Secondary: CatholicFather Michael Goetz Secondary School
Secondary: Catholic-
Chuck's Roadhouse Bar And Grill
1151 Dundas Street W, Mississauga, ON L5C 1H7 1.62km -
Piatto Bistro
1646 Dundas Street W, Mississauga, ON L5C 1E6 1.92km -
Doolins Pub & Restaurant
1575 Clarkson Road, Mississauga, ON L5J 4V3 1.98km
-
Tim Hortons
780 South Sheridan Way, Mississauga, ON L5H 1Z6 1.33km -
French Corner Bakery & Patisserie
1224 Dundas Street W, Unit 114, Mississauga, ON L5C 4G7 1.52km -
Tim Hortons
1151 Dundas Street West, Mississauga, ON L5C 1H7 1.8km
-
Metro Pharmacy
2225 Erin Mills Parkway, Mississauga, ON L5K 1T9 2.49km -
Shopper's Drug Mart
2225 Erin Mills Parkway, Mississauga, ON L5K 1T9 2.51km -
Shoppers Drug Mart
3052 Elmcreek Road, Unit 101, Mississauga, ON L5B 0L3 2.6km
-
Katsuya
1224 Dundas Street W, Mississauga, ON L5C 4G7 1.49km -
French Corner Bakery & Patisserie
1224 Dundas Street W, Unit 114, Mississauga, ON L5C 4G7 1.52km -
Trust Burger & Grill
1212 Dundas St W, Mississauga, ON L5C 1E2 1.54km
-
Westdale Mall Shopping Centre
1151 Dundas Street W, Mississauga, ON L5C 1C6 1.8km -
Sheridan Centre
2225 Erin Mills Pky, Mississauga, ON L5K 1T9 2.62km -
Deer Run Shopping Center
4040 Creditview Road, Mississauga, ON L5C 3Y8 3.82km
-
FreshCo
1151 Dundas Street W, Mississauga, ON L5C 1C4 1.72km -
Battaglias Marketplace
1150 Lorne Park Road, Mississauga, ON L5H 3A5 2.03km -
Metro
2225 Erin Mills Parkway, Mississauga, ON L5K 1T9 2.43km
-
LCBO
3020 Elmcreek Road, Mississauga, ON L5B 4M3 2.52km -
LCBO
2458 Dundas Street W, Mississauga, ON L5K 1R8 4.01km -
LCBO
200 Lakeshore Road E, Mississauga, ON L5G 1G3 4.37km
-
Canadian Tire Gas+
3020 Mavis Road, Mississauga, ON L5C 1T8 2.3km -
Shell
2165 Erin Mills Parkway, Mississauga, ON L5K 2.59km -
Esso Generation
2185 Leanne Boulevard, Mississauga, ON L5K 2K8 2.7km
-
Cineplex - Winston Churchill VIP
2081 Winston Park Drive, Oakville, ON L6H 6P5 5.05km -
Cineplex Odeon Corporation
100 City Centre Drive, Mississauga, ON L5B 2C9 5.25km -
Cineplex Cinemas Mississauga
309 Rathburn Road W, Mississauga, ON L5B 4C1 5.49km
-
Lorne Park Library
1474 Truscott Drive, Mississauga, ON L5J 1Z2 1.62km -
Woodlands Branch Library
3255 Erindale Station Road, Mississauga, ON L5C 1L6 2.4km -
Cooksville Branch Library
3024 Hurontario Street, Mississauga, ON L5B 4M4 4.06km
-
Pinewood Medical Centre
1471 Hurontario Street, Mississauga, ON L5G 3H5 3.68km -
Fusion Hair Therapy
33 City Centre Drive, Suite 680, Mississauga, ON L5B 2N5 5.5km -
The Credit Valley Hospital
2200 Eglinton Avenue W, Mississauga, ON L5M 2N1 6km
-
Erindale Park
1695 Dundas St W (btw Mississauga Rd. & Credit Woodlands), Mississauga ON L5C 1E3 1.46km -
Sawmill Creek
Sawmill Valley & Burnhamthorpe, Mississauga ON 3.88km -
John C. Price Park
Mississauga ON 4.4km
-
RBC Royal Bank
2 Dundas St W (Hurontario St), Mississauga ON L5B 1H3 4.01km -
Scotiabank
3295 Kirwin Ave, Mississauga ON L5A 4K9 4.31km -
Scotiabank
2 Robert Speck Pky (Hurontario), Mississauga ON L4Z 1H8 5.69km
- 9 bath
- 5 bed
- 5000 sqft
1135 Algonquin Drive, Mississauga, Ontario • L5H 1P3 • Lorne Park
- 8 bath
- 5 bed
- 5000 sqft
1180 Birchview Drive, Mississauga, Ontario • L5H 3C8 • Lorne Park
- 6 bath
- 5 bed
- 5000 sqft
1540 Mississauga Road, Mississauga, Ontario • L5H 2K1 • Lorne Park
- 7 bath
- 5 bed
- 5000 sqft
1199 Tecumseh Park Crescent, Mississauga, Ontario • L5H 2W8 • Lorne Park
- 7 bath
- 5 bed
- 5000 sqft
1560 Lorne Wood Road, Mississauga, Ontario • L5H 3G3 • Lorne Park
- 6 bath
- 5 bed
- 5000 sqft
1199 Whiteoaks Avenue, Mississauga, Ontario • L5J 3B6 • Lorne Park










