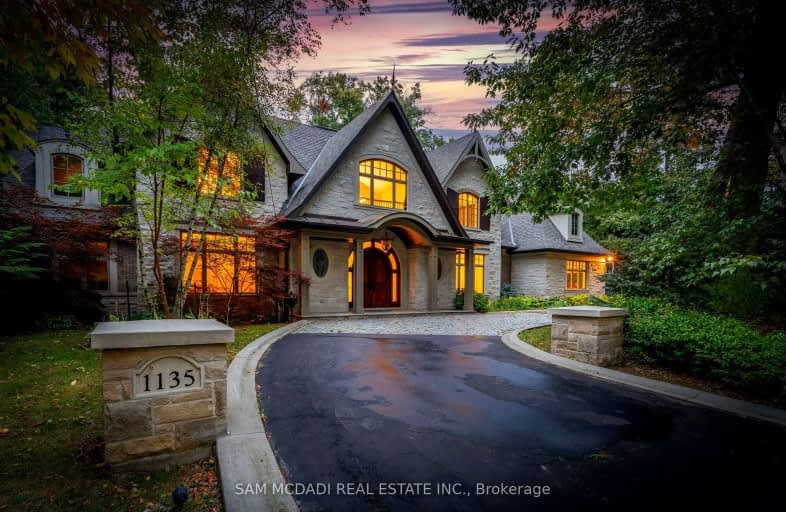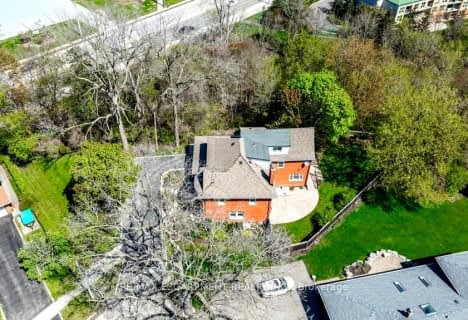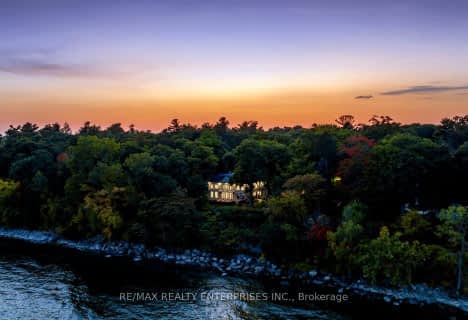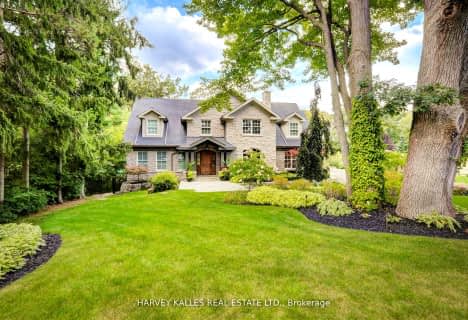
Owenwood Public School
Elementary: PublicOakridge Public School
Elementary: PublicLorne Park Public School
Elementary: PublicTecumseh Public School
Elementary: PublicSt Luke Catholic Elementary School
Elementary: CatholicWhiteoaks Public School
Elementary: PublicClarkson Secondary School
Secondary: PublicIona Secondary School
Secondary: CatholicThe Woodlands Secondary School
Secondary: PublicLorne Park Secondary School
Secondary: PublicSt Martin Secondary School
Secondary: CatholicPort Credit Secondary School
Secondary: Public-
Erindale Park
1695 Dundas St W (btw Mississauga Rd. & Credit Woodlands), Mississauga ON L5C 1E3 2.76km -
Gordon Lummiss Park
246 Paisley Blvd W, Mississauga ON L5B 3B4 3.64km -
Sawmill Creek
Sawmill Valley & Burnhamthorpe, Mississauga ON 5.04km
-
TD Bank Financial Group
3005 Mavis Rd, Mississauga ON L5C 1T7 3.53km -
TD Bank Financial Group
1177 Central Pky W (at Golden Square), Mississauga ON L5C 4P3 4.71km -
Scotiabank
3295 Kirwin Ave, Mississauga ON L5A 4K9 5.07km
- 8 bath
- 5 bed
- 5000 sqft
1180 Birchview Drive, Mississauga, Ontario • L5H 3C8 • Lorne Park
- 6 bath
- 5 bed
- 5000 sqft
1540 Mississauga Road, Mississauga, Ontario • L5H 2K1 • Lorne Park
- 7 bath
- 5 bed
- 5000 sqft
1199 Tecumseh Park Crescent, Mississauga, Ontario • L5H 2W8 • Lorne Park
- 6 bath
- 5 bed
- 5000 sqft
1199 Whiteoaks Avenue, Mississauga, Ontario • L5J 3B6 • Lorne Park





















