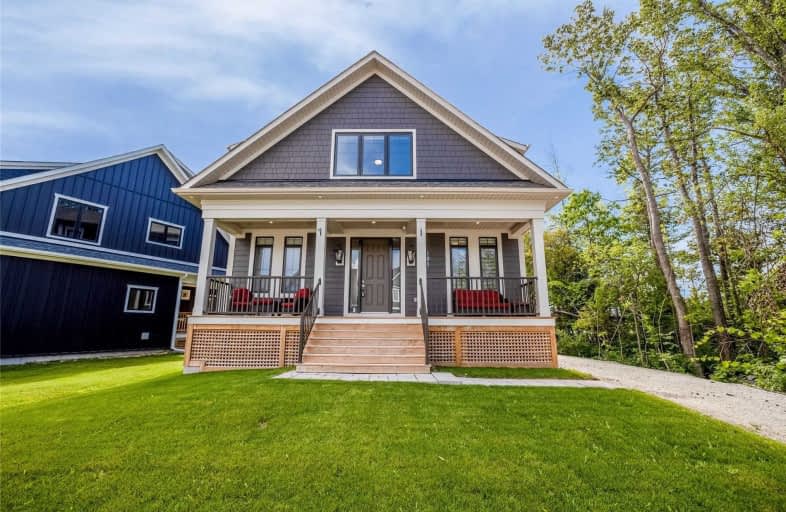Sold on Aug 29, 2020
Note: Property is not currently for sale or for rent.

-
Type: Detached
-
Style: 2-Storey
-
Size: 2000 sqft
-
Lot Size: 50 x 105.45 Feet
-
Age: 0-5 years
-
Taxes: $5,690 per year
-
Days on Site: 11 Days
-
Added: Aug 18, 2020 (1 week on market)
-
Updated:
-
Last Checked: 2 months ago
-
MLS®#: X4875905
-
Listed By: Re/max west realty inc., brokerage
Welcome To 101 Red Pine St, This Fully Furnished 3+1 Br,4 Bth, "Waybeck" Model W/Fin Bsmt.Located In Windfall's Picturesque Neighbourhood W/Natural Preserve Areas & Walking Path.A Short Walk To Blue Mountain Village,This Sought-After Bm Resort Is Sure To Impress,Open Layout & Ton Of Natural Light (Offering Great Space).Upgraded Kitchen W/Quartz Counters Thru-Out,Lrg Island W/Bkfst Bar,High End S/S App,2500+ Sqft Of Living Space. Upgraded Flr, Faucets & Sinks
Extras
Includes: *All Existing Furniture*, Ss Fridge, Stone B/I Dishwasher, Microwave, Washer & Dryer, Rough-In Central Vac, Central Air, Custom Blinds Thru-Out. Overlooks "The Shed" Amenity Plan.(Swimming Pool Etc.)
Property Details
Facts for 101 Red Pine Street, Blue Mountains
Status
Days on Market: 11
Last Status: Sold
Sold Date: Aug 29, 2020
Closed Date: Sep 30, 2020
Expiry Date: Nov 18, 2020
Sold Price: $1,027,000
Unavailable Date: Aug 29, 2020
Input Date: Aug 18, 2020
Property
Status: Sale
Property Type: Detached
Style: 2-Storey
Size (sq ft): 2000
Age: 0-5
Area: Blue Mountains
Community: Blue Mountain Resort Area
Availability Date: 30-60 Days
Inside
Bedrooms: 3
Bedrooms Plus: 1
Bathrooms: 4
Kitchens: 1
Rooms: 8
Den/Family Room: No
Air Conditioning: Central Air
Fireplace: Yes
Laundry Level: Main
Central Vacuum: N
Washrooms: 4
Building
Basement: Finished
Heat Type: Forced Air
Heat Source: Gas
Exterior: Board/Batten
Elevator: N
Water Supply: Municipal
Special Designation: Unknown
Parking
Driveway: Private
Garage Spaces: 1
Garage Type: Detached
Covered Parking Spaces: 4
Total Parking Spaces: 5
Fees
Tax Year: 2020
Tax Legal Description: Lot 1, Plain 16M64 Together W/ An Undivided Comm**
Taxes: $5,690
Highlights
Feature: Golf
Feature: Park
Feature: Rec Centre
Feature: Skiing
Feature: Wooded/Treed
Land
Cross Street: Grey Rd 19 & Crosswi
Municipality District: Blue Mountains
Fronting On: North
Pool: None
Sewer: Sewers
Lot Depth: 105.45 Feet
Lot Frontage: 50 Feet
Lot Irregularities: As Per Mpac
Additional Media
- Virtual Tour: http://wylieford.homelistingtours.com/listing2/101-red-pine-drive
Rooms
Room details for 101 Red Pine Street, Blue Mountains
| Type | Dimensions | Description |
|---|---|---|
| Study Main | 2.59 x 3.35 | Large Window, Overlook Patio, Broadloom |
| Kitchen Main | 2.59 x 5.33 | Centre Island, Quartz Counter, Laminate |
| Dining Main | 3.05 x 5.33 | Pantry, B/I Bar, Laminate |
| Great Rm Main | 4.88 x 4.57 | Vaulted Ceiling, Fireplace, Laminate |
| Laundry Main | 2.29 x 3.35 | Laundry Sink, Window, Ceramic Floor |
| Master 2nd | 4.42 x 4.57 | 5 Pc Ensuite, W/I Closet, Broadloom |
| 2nd Br 2nd | 3.05 x 4.11 | Closet, Large Window, Broadloom |
| 3rd Br 2nd | 3.20 x 3.12 | Closet, Large Closet, Broadloom |
| 4th Br Bsmt | 2.90 x 4.42 | 3 Pc Bath, Large Closet, Broadloom |
| Rec Bsmt | 7.09 x 5.49 | Large Window, Broadloom |
| XXXXXXXX | XXX XX, XXXX |
XXXX XXX XXXX |
$X,XXX,XXX |
| XXX XX, XXXX |
XXXXXX XXX XXXX |
$XXX,XXX |
| XXXXXXXX XXXX | XXX XX, XXXX | $1,027,000 XXX XXXX |
| XXXXXXXX XXXXXX | XXX XX, XXXX | $985,000 XXX XXXX |

École élémentaire publique L'Héritage
Elementary: PublicChar-Lan Intermediate School
Elementary: PublicSt Peter's School
Elementary: CatholicHoly Trinity Catholic Elementary School
Elementary: CatholicÉcole élémentaire catholique de l'Ange-Gardien
Elementary: CatholicWilliamstown Public School
Elementary: PublicÉcole secondaire publique L'Héritage
Secondary: PublicCharlottenburgh and Lancaster District High School
Secondary: PublicSt Lawrence Secondary School
Secondary: PublicÉcole secondaire catholique La Citadelle
Secondary: CatholicHoly Trinity Catholic Secondary School
Secondary: CatholicCornwall Collegiate and Vocational School
Secondary: Public

