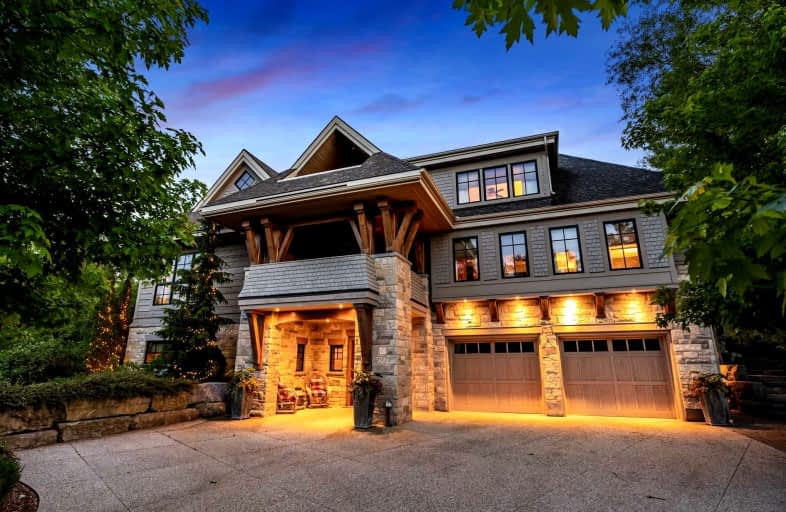Sold on Nov 23, 2021
Note: Property is not currently for sale or for rent.

-
Type: Detached
-
Style: 2-Storey
-
Size: 5000 sqft
-
Lot Size: 97 x 116 Feet
-
Age: 0-5 years
-
Taxes: $11,891 per year
-
Days on Site: 34 Days
-
Added: Oct 20, 2021 (1 month on market)
-
Updated:
-
Last Checked: 2 months ago
-
MLS®#: X5408489
-
Listed By: Engel & volkers oakville, brokerage
Welcome To The Chalet, A Turn-Key Lux Retreat Ft. 6 Beds, 8 Baths & 6250 Sqft Of Mountainside Living. Ll Fts Guest Bed, Rec Room, Bar & Coat Rm W/Heated Boot Rack & W/O To Ski Entrance. Main Lev Feats Great Room, Zoned Ceiling Speakers, Chefs Kitch & Dining Room All O/Looking Ski Hill. 4 Terraces, Massive Primary Bed + Accessible Br + More! Upper Lev You Find 3 Equal Beds W/Ensuites And Living Area Perf For Kids. True Mountainside Luxury Awaits!
Extras
Taco Floor Heat Systm, Tekmar Snow Detector/Melting Systm, Hwt ('20) Owned, 3 Ac Units, Generac Generator, All Elfs, All Window Cov, 3 Min Walk To Chairlift, Pkg For 10 Cars, Wheelchair Accessible, Full List Attached. Can Incl. Furniture
Property Details
Facts for 102 Pioneer Lane, Blue Mountains
Status
Days on Market: 34
Last Status: Sold
Sold Date: Nov 23, 2021
Closed Date: Dec 16, 2021
Expiry Date: Jan 31, 2022
Sold Price: $4,275,000
Unavailable Date: Nov 23, 2021
Input Date: Oct 20, 2021
Property
Status: Sale
Property Type: Detached
Style: 2-Storey
Size (sq ft): 5000
Age: 0-5
Area: Blue Mountains
Community: Blue Mountain Resort Area
Availability Date: Immed/Tbd
Inside
Bedrooms: 6
Bathrooms: 8
Kitchens: 1
Kitchens Plus: 1
Rooms: 15
Den/Family Room: Yes
Air Conditioning: Central Air
Fireplace: Yes
Washrooms: 8
Building
Basement: Fin W/O
Heat Type: Forced Air
Heat Source: Gas
Exterior: Stone
Exterior: Wood
Water Supply: Municipal
Special Designation: Unknown
Parking
Driveway: Private
Garage Spaces: 2
Garage Type: Built-In
Covered Parking Spaces: 8
Total Parking Spaces: 10
Fees
Tax Year: 2021
Tax Legal Description: Lt 1 Pl 1068; The Blue Mountains
Taxes: $11,891
Highlights
Feature: Fenced Yard
Feature: Skiing
Feature: Wooded/Treed
Land
Cross Street: Hwy 19 & Jozo Weider
Municipality District: Blue Mountains
Fronting On: South
Parcel Number: 371460220
Pool: None
Sewer: Sewers
Lot Depth: 116 Feet
Lot Frontage: 97 Feet
Rooms
Room details for 102 Pioneer Lane, Blue Mountains
| Type | Dimensions | Description |
|---|---|---|
| Games Lower | 10.59 x 7.97 | Built-In Speakers, B/I Bar, Hardwood Floor |
| Media/Ent Lower | 10.59 x 7.97 | Fireplace, B/I Shelves, Built-In Speakers |
| Br Lower | 3.47 x 4.45 | Above Grade Window, Closet, O/Looks Backyard |
| Dining Main | 7.28 x 4.18 | O/Looks Backyard, Built-In Speakers, Beamed |
| Great Rm Main | 6.55 x 7.92 | W/O To Patio, Window Flr To Ceil, Built-In Speakers |
| Kitchen Main | 5.69 x 6.13 | Built-In Speakers, Window Flr To Ceil, O/Looks Backyard |
| Prim Bdrm Main | 6.01 x 5.14 | 4 Pc Ensuite, His/Hers Closets, Large Window |
| 2nd Br Main | 3.53 x 5.84 | 3 Pc Ensuite, O/Looks Backyard, Wood Floor |
| Den Main | 3.97 x 5.98 | B/I Shelves, O/Looks Backyard, Window Flr To Ceil |
| 3rd Br Upper | 4.03 x 6.66 | 3 Pc Ensuite, His/Hers Closets, O/Looks Backyard |
| 4th Br Upper | 3.96 x 6.29 | 3 Pc Ensuite, O/Looks Backyard, Double Closet |
| 5th Br Upper | 4.97 x 4.02 | 3 Pc Ensuite, O/Looks Frontyard, Double Closet |
| XXXXXXXX | XXX XX, XXXX |
XXXX XXX XXXX |
$X,XXX,XXX |
| XXX XX, XXXX |
XXXXXX XXX XXXX |
$X,XXX,XXX | |
| XXXXXXXX | XXX XX, XXXX |
XXXXXXX XXX XXXX |
|
| XXX XX, XXXX |
XXXXXX XXX XXXX |
$X,XXX,XXX | |
| XXXXXXXX | XXX XX, XXXX |
XXXXXXX XXX XXXX |
|
| XXX XX, XXXX |
XXXXXX XXX XXXX |
$X,XXX,XXX |
| XXXXXXXX XXXX | XXX XX, XXXX | $4,275,000 XXX XXXX |
| XXXXXXXX XXXXXX | XXX XX, XXXX | $4,649,000 XXX XXXX |
| XXXXXXXX XXXXXXX | XXX XX, XXXX | XXX XXXX |
| XXXXXXXX XXXXXX | XXX XX, XXXX | $4,999,999 XXX XXXX |
| XXXXXXXX XXXXXXX | XXX XX, XXXX | XXX XXXX |
| XXXXXXXX XXXXXX | XXX XX, XXXX | $5,399,000 XXX XXXX |

ÉÉC Notre-Dame-de-la-Huronie
Elementary: CatholicConnaught Public School
Elementary: PublicMountain View Public School
Elementary: PublicSt Marys Separate School
Elementary: CatholicCameron Street Public School
Elementary: PublicAdmiral Collingwood Elementary School
Elementary: PublicCollingwood Campus
Secondary: PublicStayner Collegiate Institute
Secondary: PublicGeorgian Bay Community School Secondary School
Secondary: PublicJean Vanier Catholic High School
Secondary: CatholicGrey Highlands Secondary School
Secondary: PublicCollingwood Collegiate Institute
Secondary: Public

