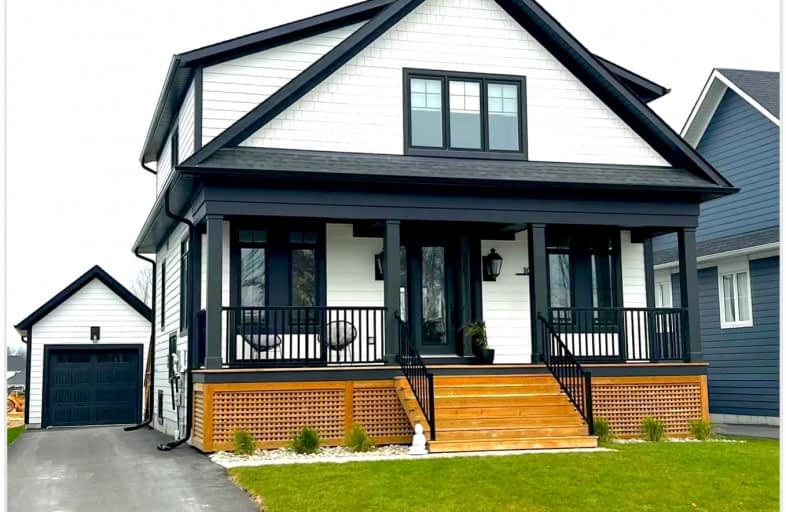Sold on Nov 19, 2021
Note: Property is not currently for sale or for rent.

-
Type: Comm Element Condo
-
Style: 2-Storey
-
Size: 2250 sqft
-
Pets: Restrict
-
Age: 0-5 years
-
Taxes: $5,171 per year
-
Maintenance Fees: 88.95 /mo
-
Days on Site: 44 Days
-
Added: Oct 06, 2021 (1 month on market)
-
Updated:
-
Last Checked: 2 months ago
-
MLS®#: X5396347
-
Listed By: Royal lepage locations north, brokerage
Just In Time For Ski Season!! Stunning 5+ Bed/4 Bathroom Scandinavian Inspired Home With Gorgeous Mountain Views! Beautifully Upgraded Wabeck Model Filled With Natural Light Offering A Clean And Sleek Design. Engineered Hardwood Floors, Main Floor Laundry, Home Office, Gourmet Kitchen, Full Finished Basement With Home Theatre, Play Zone, Bathroom & Bedroom. Incredible View Of Ski Hills From Most Windows! Detached Garage. Furniture Negotiable.
Extras
Steps To 'The Shed' With Year Round Use Of Outdoor Pool, Hot Pool, Sauna, Gym & Lodge With Outdoor Fireplace. Minutes To Ski Hills, The Village At Blue, Hiking/Biking Trails & More!
Property Details
Facts for 102 Sycamore Street, Blue Mountains
Status
Days on Market: 44
Last Status: Sold
Sold Date: Nov 19, 2021
Closed Date: Jan 10, 2022
Expiry Date: Jan 21, 2022
Sold Price: $1,484,000
Unavailable Date: Nov 19, 2021
Input Date: Oct 07, 2021
Property
Status: Sale
Property Type: Comm Element Condo
Style: 2-Storey
Size (sq ft): 2250
Age: 0-5
Area: Blue Mountains
Community: Blue Mountain Resort Area
Availability Date: 60-90 Days
Inside
Bedrooms: 5
Bathrooms: 4
Kitchens: 1
Rooms: 11
Den/Family Room: Yes
Patio Terrace: None
Unit Exposure: North
Air Conditioning: Central Air
Fireplace: Yes
Laundry Level: Main
Ensuite Laundry: No
Washrooms: 4
Building
Stories: N/A
Basement: Finished
Basement 2: Full
Heat Type: Forced Air
Heat Source: Gas
Exterior: Board/Batten
Special Designation: Unknown
Parking
Parking Included: No
Garage Type: Detached
Parking Designation: Owned
Parking Features: Private
Covered Parking Spaces: 2
Total Parking Spaces: 2
Garage: 1
Locker
Locker: None
Fees
Tax Year: 2021
Taxes Included: No
Building Insurance Included: No
Cable Included: No
Central A/C Included: No
Common Elements Included: Yes
Heating Included: No
Hydro Included: No
Water Included: No
Taxes: $5,171
Highlights
Feature: Hospital
Feature: Rec Centre
Feature: Skiing
Land
Cross Street: Crosswinds & Sycamor
Municipality District: Blue Mountains
Parcel Number: 371470919
Zoning: R1-3-62-H19
Condo
Condo Registry Office: 5195
Condo Corp#: 119
Property Management: E & H Property Management
Additional Media
- Virtual Tour: https://youtu.be/pAZIVFBqReE
Rooms
Room details for 102 Sycamore Street, Blue Mountains
| Type | Dimensions | Description |
|---|---|---|
| Dining Main | 5.36 x 3.04 | |
| Kitchen Main | 5.36 x 2.62 | |
| Living Main | 4.88 x 4.57 | |
| Office Main | 2.62 x 3.35 | |
| Laundry Main | 2.13 x 3.23 | |
| Prim Bdrm 2nd | 4.45 x 4.57 | |
| 2nd Br 2nd | 3.04 x 4.15 | |
| 3rd Br 3rd | 3.23 x 3.62 | |
| 4th Br 2nd | 3.23 x 3.84 | |
| Rec Bsmt | 4.17 x 7.01 | |
| 5th Br Bsmt | 4.36 x 2.95 |

| XXXXXXXX | XXX XX, XXXX |
XXXX XXX XXXX |
$X,XXX,XXX |
| XXX XX, XXXX |
XXXXXX XXX XXXX |
$X,XXX,XXX |
| XXXXXXXX XXXX | XXX XX, XXXX | $1,484,000 XXX XXXX |
| XXXXXXXX XXXXXX | XXX XX, XXXX | $1,499,000 XXX XXXX |

École élémentaire publique L'Héritage
Elementary: PublicChar-Lan Intermediate School
Elementary: PublicSt Peter's School
Elementary: CatholicHoly Trinity Catholic Elementary School
Elementary: CatholicÉcole élémentaire catholique de l'Ange-Gardien
Elementary: CatholicWilliamstown Public School
Elementary: PublicÉcole secondaire publique L'Héritage
Secondary: PublicCharlottenburgh and Lancaster District High School
Secondary: PublicSt Lawrence Secondary School
Secondary: PublicÉcole secondaire catholique La Citadelle
Secondary: CatholicHoly Trinity Catholic Secondary School
Secondary: CatholicCornwall Collegiate and Vocational School
Secondary: Public
