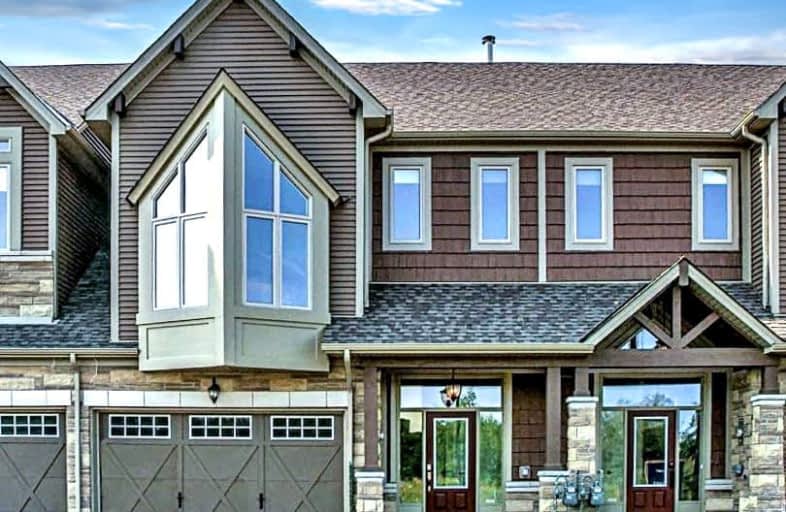Inactive on Nov 29, 2024
Note: Property is not currently for sale or for rent.

-
Type: Att/Row/Twnhouse
-
Style: 2-Storey
-
Lease Term: Monthly
-
Possession: Flexible
-
All Inclusive: Y
-
Lot Size: 0 x 0
-
Age: 6-15 years
-
Days on Site: 198 Days
-
Added: May 15, 2024 (6 months on market)
-
Updated:
-
Last Checked: 2 months ago
-
MLS®#: X8341920
-
Listed By: Bosley real estate ltd.
Available September 16 - November 30. Steps to private beach on Georgian Bay, gorgeous mountain views from the deck. Conveniently situated btwn Collingwood & Thornbury for easy access to all the attractions of this 4 season playground! This 4 bed, 4 bath chalet style townhome is the perfect retreat. Cathedral ceilings, open concept, walkout to deck with mountain views. Utilities extra.
Property Details
Facts for 104 Delphi Lane, Blue Mountains
Status
Days on Market: 198
Last Status: Expired
Sold Date: Jun 08, 2025
Closed Date: Nov 30, -0001
Expiry Date: Nov 29, 2024
Unavailable Date: Nov 30, 2024
Input Date: May 15, 2024
Prior LSC: Listing with no contract changes
Property
Status: Lease
Property Type: Att/Row/Twnhouse
Style: 2-Storey
Age: 6-15
Area: Blue Mountains
Community: Blue Mountain Resort Area
Availability Date: Flexible
Inside
Bedrooms: 2
Bedrooms Plus: 2
Bathrooms: 4
Kitchens: 1
Rooms: 9
Den/Family Room: Yes
Air Conditioning: Central Air
Fireplace: Yes
Laundry: Ensuite
Laundry Level: Lower
Washrooms: 4
Utilities
Utilities Included: Y
Electricity: Yes
Gas: Yes
Cable: No
Telephone: No
Building
Basement: Finished
Basement 2: Full
Heat Type: Forced Air
Heat Source: Wood
Exterior: Vinyl Siding
Elevator: N
UFFI: No
Private Entrance: Y
Water Supply: Municipal
Special Designation: Unknown
Retirement: N
Parking
Driveway: Private
Parking Included: Yes
Garage Spaces: 1
Garage Type: Attached
Covered Parking Spaces: 2
Total Parking Spaces: 3
Fees
Central A/C Included: Yes
Common Elements Included: Yes
Heating Included: Yes
Hydro Included: Yes
Water Included: Yes
Highlights
Feature: Arts Centre
Feature: Beach
Feature: Golf
Feature: Lake Access
Feature: Skiing
Land
Cross Street: Delphi Lane & Highwa
Municipality District: Blue Mountains
Fronting On: South
Parcel Number: 037309599
Pool: None
Sewer: Sewers
Waterfront: Indirect
Payment Frequency: Other
Rooms
Room details for 104 Delphi Lane, Blue Mountains
| Type | Dimensions | Description |
|---|---|---|
| Dining Main | 4.00 x 4.75 | |
| Family Main | 4.00 x 4.75 | |
| Kitchen Main | 4.00 x 3.55 |
| XXXXXXXX | XXX XX, XXXX |
XXXXXXXX XXX XXXX |
|
| XXX XX, XXXX |
XXXXXX XXX XXXX |
$X,XXX | |
| XXXXXXXX | XXX XX, XXXX |
XXXXXXX XXX XXXX |
|
| XXX XX, XXXX |
XXXXXX XXX XXXX |
$X,XXX | |
| XXXXXXXX | XXX XX, XXXX |
XXXXXX XXX XXXX |
$X,XXX |
| XXX XX, XXXX |
XXXXXX XXX XXXX |
$X,XXX | |
| XXXXXXXX | XXX XX, XXXX |
XXXXXXX XXX XXXX |
|
| XXX XX, XXXX |
XXXXXX XXX XXXX |
$X,XXX | |
| XXXXXXXX | XXX XX, XXXX |
XXXXXXX XXX XXXX |
|
| XXX XX, XXXX |
XXXXXX XXX XXXX |
$X,XXX | |
| XXXXXXXX | XXX XX, XXXX |
XXXXXX XXX XXXX |
$X,XXX |
| XXX XX, XXXX |
XXXXXX XXX XXXX |
$X,XXX | |
| XXXXXXXX | XXX XX, XXXX |
XXXXXXX XXX XXXX |
|
| XXX XX, XXXX |
XXXXXX XXX XXXX |
$X,XXX | |
| XXXXXXXX | XXX XX, XXXX |
XXXXXXX XXX XXXX |
|
| XXX XX, XXXX |
XXXXXX XXX XXXX |
$X,XXX | |
| XXXXXXXX | XXX XX, XXXX |
XXXX XXX XXXX |
$X,XXX,XXX |
| XXX XX, XXXX |
XXXXXX XXX XXXX |
$X,XXX,XXX |
| XXXXXXXX XXXXXXXX | XXX XX, XXXX | XXX XXXX |
| XXXXXXXX XXXXXX | XXX XX, XXXX | $2,700 XXX XXXX |
| XXXXXXXX XXXXXXX | XXX XX, XXXX | XXX XXXX |
| XXXXXXXX XXXXXX | XXX XX, XXXX | $2,700 XXX XXXX |
| XXXXXXXX XXXXXX | XXX XX, XXXX | $2,700 XXX XXXX |
| XXXXXXXX XXXXXX | XXX XX, XXXX | $2,600 XXX XXXX |
| XXXXXXXX XXXXXXX | XXX XX, XXXX | XXX XXXX |
| XXXXXXXX XXXXXX | XXX XX, XXXX | $2,995 XXX XXXX |
| XXXXXXXX XXXXXXX | XXX XX, XXXX | XXX XXXX |
| XXXXXXXX XXXXXX | XXX XX, XXXX | $3,000 XXX XXXX |
| XXXXXXXX XXXXXX | XXX XX, XXXX | $3,000 XXX XXXX |
| XXXXXXXX XXXXXX | XXX XX, XXXX | $4,300 XXX XXXX |
| XXXXXXXX XXXXXXX | XXX XX, XXXX | XXX XXXX |
| XXXXXXXX XXXXXX | XXX XX, XXXX | $4,500 XXX XXXX |
| XXXXXXXX XXXXXXX | XXX XX, XXXX | XXX XXXX |
| XXXXXXXX XXXXXX | XXX XX, XXXX | $5,000 XXX XXXX |
| XXXXXXXX XXXX | XXX XX, XXXX | $1,400,000 XXX XXXX |
| XXXXXXXX XXXXXX | XXX XX, XXXX | $1,399,900 XXX XXXX |
Car-Dependent
- Almost all errands require a car.
Somewhat Bikeable
- Almost all errands require a car.

ÉÉC Notre-Dame-de-la-Huronie
Elementary: CatholicConnaught Public School
Elementary: PublicBeaver Valley Community School
Elementary: PublicMountain View Public School
Elementary: PublicSt Marys Separate School
Elementary: CatholicCameron Street Public School
Elementary: PublicCollingwood Campus
Secondary: PublicStayner Collegiate Institute
Secondary: PublicGeorgian Bay Community School Secondary School
Secondary: PublicJean Vanier Catholic High School
Secondary: CatholicGrey Highlands Secondary School
Secondary: PublicCollingwood Collegiate Institute
Secondary: Public-
Delphi Point Park
Clarksburg ON 0.79km -
Craigleith Provincial Park
209415 Hwy 26, Blue Mountains ON 2.37km -
Millennium Overlook Park
Collingwood ON 10.5km
-
TD Bank Financial Group
4 Bruce St S, Thornbury ON N0H 2P0 6.53km -
TD Bank Financial Group
72 Arthur St W, Thornbury ON N0H 2P0 6.96km -
Scotiabank
6 Mtn Rd, Collingwood ON L9Y 4S8 11.91km


