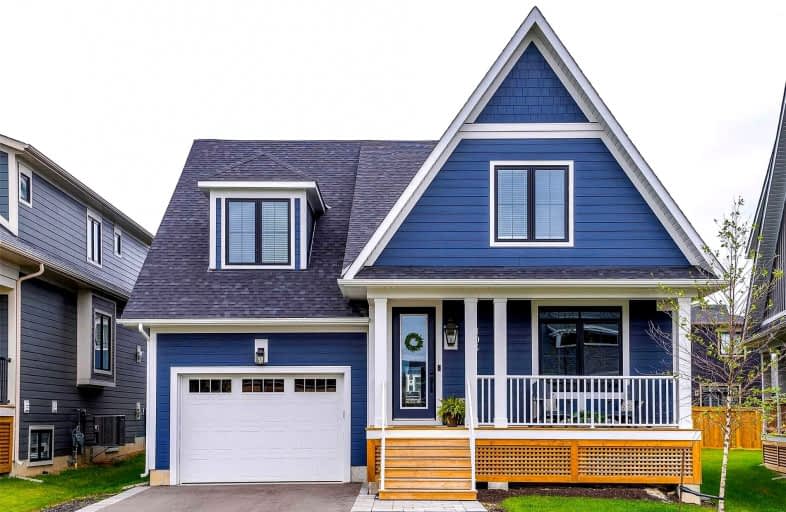
Video Tour

ÉÉC Notre-Dame-de-la-Huronie
Elementary: Catholic
6.68 km
Connaught Public School
Elementary: Public
6.91 km
Mountain View Public School
Elementary: Public
4.96 km
St Marys Separate School
Elementary: Catholic
5.95 km
Cameron Street Public School
Elementary: Public
5.97 km
Admiral Collingwood Elementary School
Elementary: Public
7.27 km
Collingwood Campus
Secondary: Public
6.49 km
Stayner Collegiate Institute
Secondary: Public
17.53 km
Georgian Bay Community School Secondary School
Secondary: Public
25.72 km
Jean Vanier Catholic High School
Secondary: Catholic
6.89 km
Grey Highlands Secondary School
Secondary: Public
33.43 km
Collingwood Collegiate Institute
Secondary: Public
6.35 km

