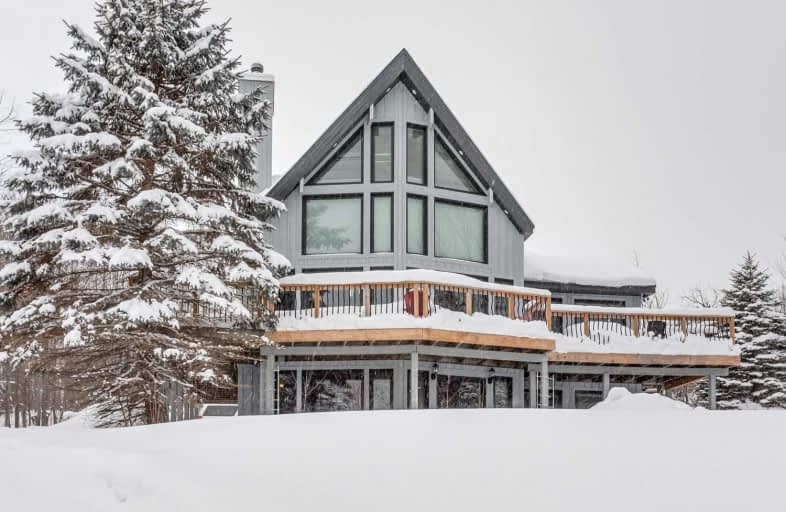Sold on May 04, 2020
Note: Property is not currently for sale or for rent.

-
Type: Detached
-
Style: 2-Storey
-
Lot Size: 0.5 x 0.5 Feet
-
Age: No Data
-
Taxes: $5,545 per year
-
Days on Site: 78 Days
-
Added: Feb 15, 2020 (2 months on market)
-
Updated:
-
Last Checked: 2 months ago
-
MLS®#: X4693494
-
Listed By: Re/max realty services inc., brokerage
Wow Factor In This "Cash Cow" Hard To Find Sta, This Stunning And Upgraded 5-Bedroom Chalet Is Located In The Sought After "Castleglen Estates" With Unmatched Privacy And Spectacular, Views Of Georgian Bay, Private Trails, Lake, Forests,,, Master Loft With Ensuite Bath (Presently Set Up As Games Room). Cathedral Ceilings With "Wall Of Windows" Gorgeous Wrap Around Deck, Beautiful Fireplace, Granite Counters, Upgraded Kitchen.
Extras
Full Walk- Out Basement With Wood Stove, Wet Bar, Tons Of Windows, Custom Built Double Car Garage, Beautiful Finishing's Done In Beautiful Pine, New Quality Durable Vinyl Flooring Thru Out (Very Sharp) Brand New Siding (Board + Batten).
Property Details
Facts for 106 Kionontio Trail, Blue Mountains
Status
Days on Market: 78
Last Status: Sold
Sold Date: May 04, 2020
Closed Date: May 22, 2020
Expiry Date: Sep 15, 2020
Sold Price: $825,000
Unavailable Date: May 04, 2020
Input Date: Feb 15, 2020
Property
Status: Sale
Property Type: Detached
Style: 2-Storey
Area: Blue Mountains
Community: Rural Blue Mountains
Availability Date: Tba
Inside
Bedrooms: 5
Bathrooms: 3
Kitchens: 1
Rooms: 13
Den/Family Room: Yes
Air Conditioning: None
Fireplace: Yes
Washrooms: 3
Building
Basement: Fin W/O
Heat Type: Baseboard
Heat Source: Electric
Exterior: Wood
Water Supply: Well
Special Designation: Unknown
Parking
Driveway: Private
Garage Spaces: 2
Garage Type: Detached
Covered Parking Spaces: 8
Total Parking Spaces: 10
Fees
Tax Year: 2019
Tax Legal Description: Lt 34 Plan 921 ; The Blue Moutains
Taxes: $5,545
Land
Cross Street: Northmount Cres & Os
Municipality District: Blue Mountains
Fronting On: South
Pool: None
Sewer: Septic
Lot Depth: 0.5 Feet
Lot Frontage: 0.5 Feet
Acres: .50-1.99
Additional Media
- Virtual Tour: https://youtu.be/x9nK-ahsenI
Rooms
Room details for 106 Kionontio Trail, Blue Mountains
| Type | Dimensions | Description |
|---|---|---|
| Kitchen Main | 3.10 x 3.37 | Updated, Granite Counter, W/O To Deck |
| Living Main | 5.39 x 6.53 | Cathedral Ceiling, Fireplace, W/O To Deck |
| Dining Main | 3.41 x 3.64 | Cathedral Ceiling, W/O To Deck, Window Flr To Ceil |
| Master 2nd | 3.93 x 5.04 | Ensuite Bath, Whirlpool, W/I Closet |
| Br Main | 3.14 x 3.32 | Large Window |
| Br Main | 3.14 x 3.32 | Large Window |
| Br Lower | 3.06 x 4.00 | Large Window |
| Br Lower | 2.77 x 3.27 | Large Window |
| Rec Lower | 4.80 x 6.00 | Wood Stove, Wet Bar |

| XXXXXXXX | XXX XX, XXXX |
XXXX XXX XXXX |
$XXX,XXX |
| XXX XX, XXXX |
XXXXXX XXX XXXX |
$XXX,XXX |
| XXXXXXXX XXXX | XXX XX, XXXX | $825,000 XXX XXXX |
| XXXXXXXX XXXXXX | XXX XX, XXXX | $899,500 XXX XXXX |

ÉÉC Notre-Dame-de-la-Huronie
Elementary: CatholicNottawa Elementary School
Elementary: PublicMountain View Public School
Elementary: PublicSt Marys Separate School
Elementary: CatholicCameron Street Public School
Elementary: PublicAdmiral Collingwood Elementary School
Elementary: PublicCollingwood Campus
Secondary: PublicStayner Collegiate Institute
Secondary: PublicGeorgian Bay Community School Secondary School
Secondary: PublicJean Vanier Catholic High School
Secondary: CatholicGrey Highlands Secondary School
Secondary: PublicCollingwood Collegiate Institute
Secondary: Public
