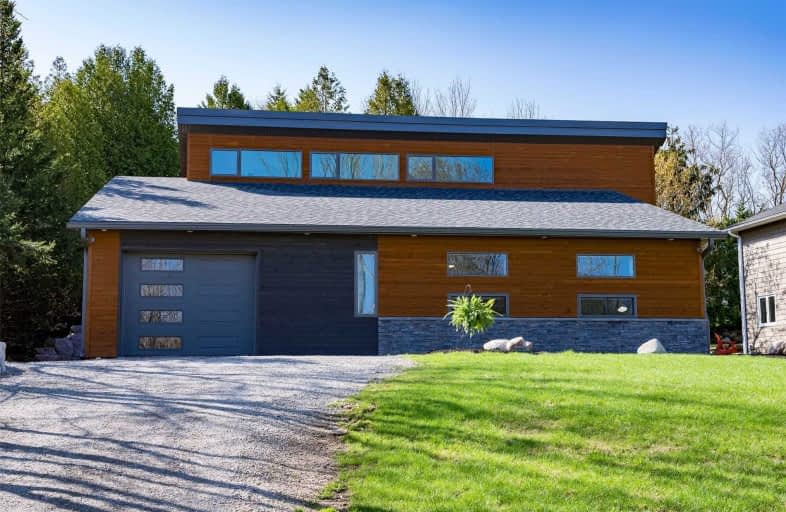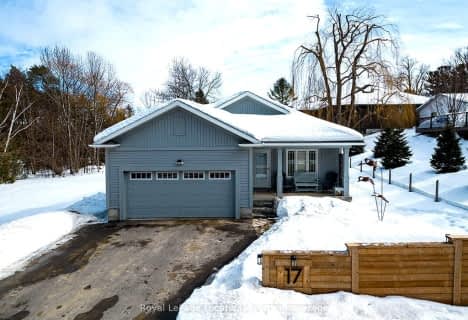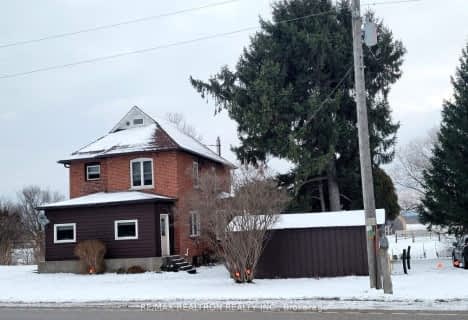

Georgian Bay Community School
Elementary: PublicSt Vincent-Euphrasia Elementary School
Elementary: PublicBeaver Valley Community School
Elementary: PublicMountain View Public School
Elementary: PublicSt Marys Separate School
Elementary: CatholicCameron Street Public School
Elementary: PublicCollingwood Campus
Secondary: PublicStayner Collegiate Institute
Secondary: PublicGeorgian Bay Community School Secondary School
Secondary: PublicJean Vanier Catholic High School
Secondary: CatholicGrey Highlands Secondary School
Secondary: PublicCollingwood Collegiate Institute
Secondary: Public- 2 bath
- 3 bed
- 2000 sqft
496629 Grey Road 2, Blue Mountains, Ontario • N0H 1J0 • Rural Blue Mountains
- 1 bath
- 3 bed
- 2000 sqft
236787 Grey Street South, Blue Mountains, Ontario • N0H 1J0 • Rural Blue Mountains





