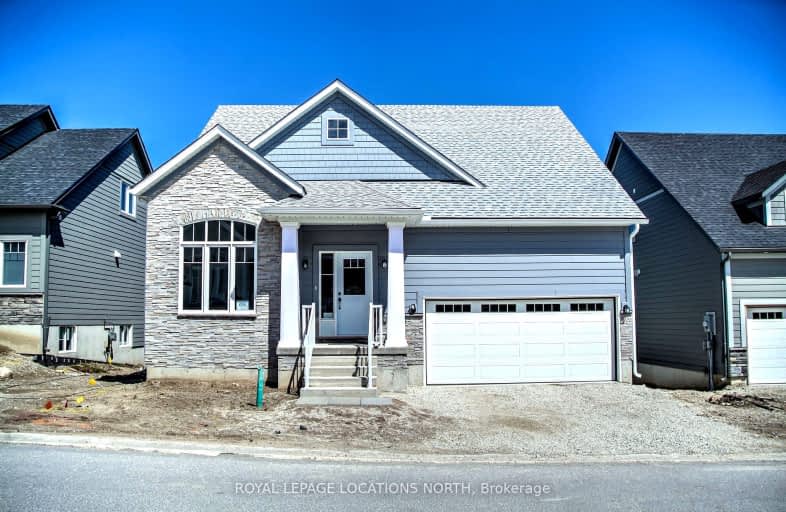Car-Dependent
- Almost all errands require a car.
Somewhat Bikeable
- Almost all errands require a car.

Georgian Bay Community School
Elementary: PublicSt Vincent-Euphrasia Elementary School
Elementary: PublicBeaver Valley Community School
Elementary: PublicMountain View Public School
Elementary: PublicSt Marys Separate School
Elementary: CatholicCameron Street Public School
Elementary: PublicCollingwood Campus
Secondary: PublicÉcole secondaire catholique École secondaire Saint-Dominique-Savio
Secondary: CatholicGeorgian Bay Community School Secondary School
Secondary: PublicJean Vanier Catholic High School
Secondary: CatholicGrey Highlands Secondary School
Secondary: PublicCollingwood Collegiate Institute
Secondary: Public-
McCarroll Park
210 Parker St, Meaford ON 7.87km -
Delphi Point Park
Clarksburg ON 11.54km -
Craigleith Provincial Park
209415 Hwy 26, Blue Mountains ON 13.05km
-
TD Bank Financial Group
72 Arthur St W, Thornbury ON N0H 2P0 4.05km -
TD Bank Financial Group
4 Bruce St S, Thornbury ON N0H 2P0 4.5km -
BMO Bank of Montreal
26 Sykes St N, Meaford ON N4L 1V7 7.81km
- 2 bath
- 2 bed
- 1200 sqft
304-27 Beaver Street South, Blue Mountains, Ontario • N0H 2P0 • Blue Mountains



