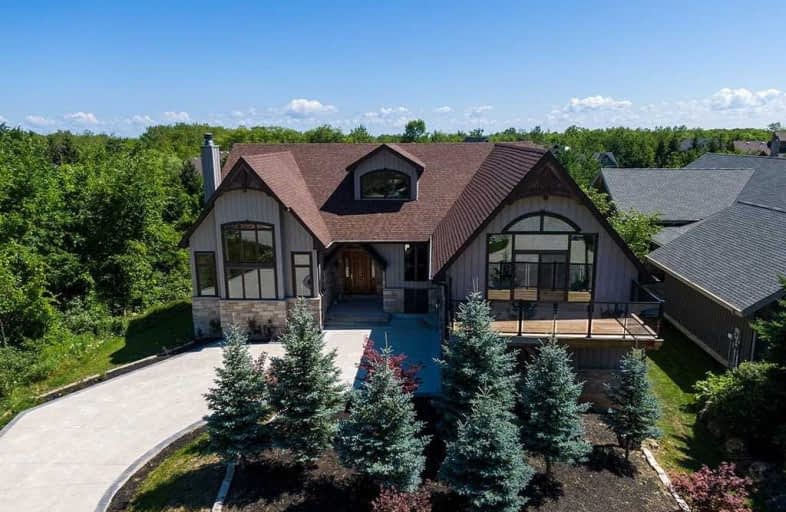Sold on Aug 12, 2020
Note: Property is not currently for sale or for rent.

-
Type: Detached
-
Style: 2-Storey
-
Lot Size: 82 x 208 Feet
-
Age: No Data
-
Taxes: $13,947 per year
-
Days on Site: 2 Days
-
Added: Aug 10, 2020 (2 days on market)
-
Updated:
-
Last Checked: 2 months ago
-
MLS®#: X4863956
-
Listed By: Royal lepage locations north, brokerage
Prestigious Alta Subdivision At The Base Of Alpine. Over 7000Sqft Of Finished Space In This Custom Home Within Walking Distance To The Ski Hill. Ideal For A Multi-Generational Family Or Someone Who Enjoys The Grandeur Of A Large Home. Beautiful Views Of Alpine Ski Runs And The Escarpment. Large Entertaining Areas. Great Room With Beamed Vaulted Ceiling And Big Views. Grand Dining Room With Sitting Area And Deck Access.
Extras
Main Floor Master With Spa Ensuite And Walk-In Closet. Large Mudroom And Laundry. 4 Bedrooms On The Second Level. Nanny Suite Above The Garage With Separate Entrance Or Entry From The Second Level. Finished Walk-Out Lower Level With Two Bed
Property Details
Facts for 109 Hemlock Court, Blue Mountains
Status
Days on Market: 2
Last Status: Sold
Sold Date: Aug 12, 2020
Closed Date: Sep 24, 2020
Expiry Date: Oct 29, 2020
Sold Price: $1,429,500
Unavailable Date: Aug 12, 2020
Input Date: Aug 10, 2020
Property
Status: Sale
Property Type: Detached
Style: 2-Storey
Area: Blue Mountains
Community: Blue Mountain Resort Area
Availability Date: Tbd
Assessment Amount: $1,550,000
Assessment Year: 2016
Inside
Bedrooms: 7
Bathrooms: 6
Kitchens: 1
Rooms: 21
Den/Family Room: Yes
Air Conditioning: Central Air
Fireplace: Yes
Washrooms: 6
Building
Basement: Finished
Basement 2: Sep Entrance
Heat Type: Forced Air
Heat Source: Gas
Exterior: Stone
Exterior: Wood
Water Supply: Municipal
Special Designation: Unknown
Parking
Driveway: Private
Garage Spaces: 2
Garage Type: Attached
Covered Parking Spaces: 4
Total Parking Spaces: 6
Fees
Tax Year: 2019
Tax Legal Description: Lt 13 Pl 1127 T/W R450659; The Blue Mountains
Taxes: $13,947
Highlights
Feature: Skiing
Land
Cross Street: Arrowhead > Alta > H
Municipality District: Blue Mountains
Fronting On: East
Parcel Number: 371440421
Pool: None
Sewer: Sewers
Lot Depth: 208 Feet
Lot Frontage: 82 Feet
Additional Media
- Virtual Tour: https://youtu.be/YARGocNGe7k
Rooms
Room details for 109 Hemlock Court, Blue Mountains
| Type | Dimensions | Description |
|---|---|---|
| Master Main | 4.60 x 5.82 | 4 Pc Ensuite |
| 2nd Br 2nd | 4.60 x 4.36 | |
| 3rd Br 2nd | 5.61 x 4.36 | |
| 4th Br 2nd | 5.58 x 3.87 | |
| Br Lower | 4.82 x 4.00 | |
| Br Lower | 6.46 x 4.48 | |
| Bathroom Lower | 1.52 x 3.39 | 4 Pc Bath |
| Bathroom Main | 1.83 x 1.07 | 2 Pc Bath |
| Br 3rd | 5.82 x 6.00 | |
| Bathroom 3rd | 1.95 x 2.10 | 4 Pc Ensuite |
| Kitchen Main | 5.55 x 4.30 | |
| Great Rm Main | 5.55 x 7.99 |

| XXXXXXXX | XXX XX, XXXX |
XXXX XXX XXXX |
$X,XXX,XXX |
| XXX XX, XXXX |
XXXXXX XXX XXXX |
$X,XXX,XXX | |
| XXXXXXXX | XXX XX, XXXX |
XXXXXXXX XXX XXXX |
|
| XXX XX, XXXX |
XXXXXX XXX XXXX |
$X,XXX,XXX | |
| XXXXXXXX | XXX XX, XXXX |
XXXXXXX XXX XXXX |
|
| XXX XX, XXXX |
XXXXXX XXX XXXX |
$X,XXX,XXX |
| XXXXXXXX XXXX | XXX XX, XXXX | $1,429,500 XXX XXXX |
| XXXXXXXX XXXXXX | XXX XX, XXXX | $1,499,000 XXX XXXX |
| XXXXXXXX XXXXXXXX | XXX XX, XXXX | XXX XXXX |
| XXXXXXXX XXXXXX | XXX XX, XXXX | $1,659,000 XXX XXXX |
| XXXXXXXX XXXXXXX | XXX XX, XXXX | XXX XXXX |
| XXXXXXXX XXXXXX | XXX XX, XXXX | $1,590,000 XXX XXXX |

ÉÉC Notre-Dame-de-la-Huronie
Elementary: CatholicConnaught Public School
Elementary: PublicBeaver Valley Community School
Elementary: PublicMountain View Public School
Elementary: PublicSt Marys Separate School
Elementary: CatholicCameron Street Public School
Elementary: PublicCollingwood Campus
Secondary: PublicStayner Collegiate Institute
Secondary: PublicGeorgian Bay Community School Secondary School
Secondary: PublicJean Vanier Catholic High School
Secondary: CatholicGrey Highlands Secondary School
Secondary: PublicCollingwood Collegiate Institute
Secondary: Public
