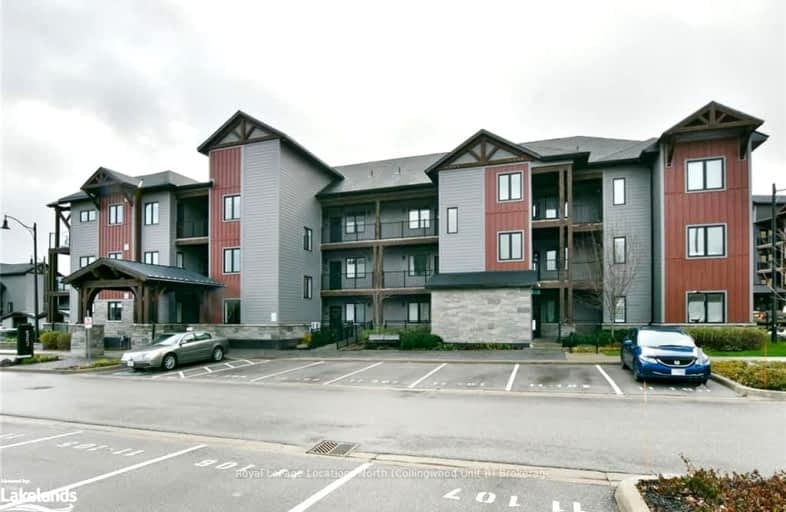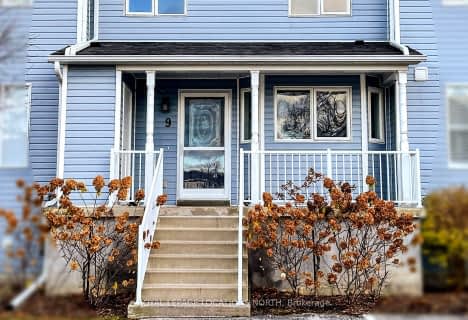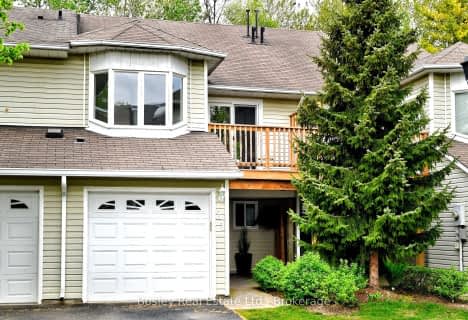Car-Dependent
- Almost all errands require a car.
Somewhat Bikeable
- Most errands require a car.

ÉÉC Notre-Dame-de-la-Huronie
Elementary: CatholicConnaught Public School
Elementary: PublicMountain View Public School
Elementary: PublicSt Marys Separate School
Elementary: CatholicCameron Street Public School
Elementary: PublicAdmiral Collingwood Elementary School
Elementary: PublicCollingwood Campus
Secondary: PublicStayner Collegiate Institute
Secondary: PublicGeorgian Bay Community School Secondary School
Secondary: PublicJean Vanier Catholic High School
Secondary: CatholicGrey Highlands Secondary School
Secondary: PublicCollingwood Collegiate Institute
Secondary: Public-
Millennium Overlook Park
Collingwood ON 3.1km -
Georgian Meadows Park
Collingwood ON 3.45km -
Sunset Point, Collingwood
Huron St & Albert St, Collingwood ON 6.53km
-
Scotiabank
6 Mtn Rd, Collingwood ON L9Y 4S8 3.98km -
Localcoin Bitcoin ATM - Pioneer Energy
350 1st St, Collingwood ON L9Y 1B4 4.71km -
CIBC
300 1st St, Collingwood ON L9Y 1B1 4.82km
- 3 bath
- 3 bed
- 1400 sqft
159 Vacation Inn Drive, Collingwood, Ontario • L9Y 5G4 • Collingwood
- 4 bath
- 3 bed
- 1200 sqft
49-146 Settlers Way, Blue Mountains, Ontario • L9Y 0N9 • Blue Mountain Resort Area
- 2 bath
- 3 bed
- 1200 sqft
912 Cedar Pointe Court, Collingwood, Ontario • L9Y 5C7 • Collingwood
- — bath
- — bed
- — sqft
205-11 Beausoleil Lane, Blue Mountains, Ontario • L9Y 0R4 • Blue Mountain Resort Area










