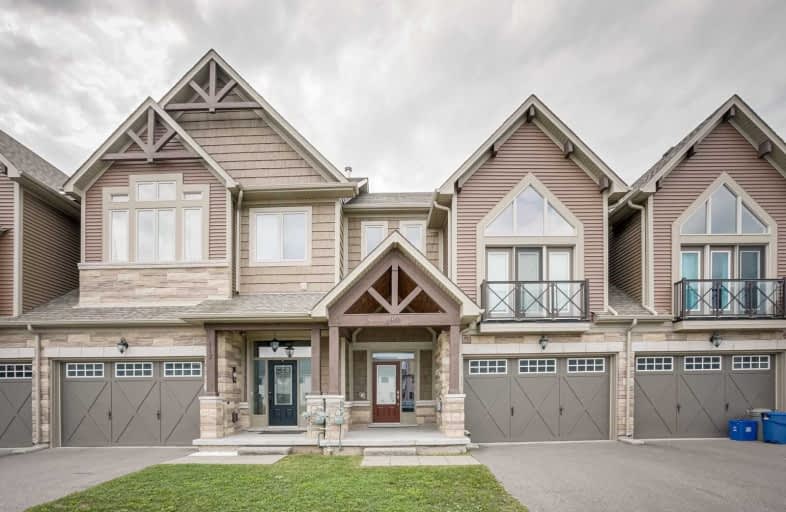Sold on Aug 23, 2020
Note: Property is not currently for sale or for rent.

-
Type: Att/Row/Twnhouse
-
Style: 2-Storey
-
Size: 2000 sqft
-
Lot Size: 26.25 x 101.71 Feet
-
Age: 0-5 years
-
Taxes: $3,726 per year
-
Days on Site: 2 Days
-
Added: Aug 21, 2020 (2 days on market)
-
Updated:
-
Last Checked: 2 months ago
-
MLS®#: X4881110
-
Listed By: Intercity realty inc., brokerage
Beautiful Freehold Townhouse, Minutes From Blue Mountain Village And Overlooking The Georgian Peaks. Home Features Hardwood On Main Floor, Quartz Counter, Stainless Steel Appliances. Make This Your Vacation Home Or Permanent Residence.
Extras
All Electrical Light Fixtures, Stainless Steel Appliances, Washer & Dryer Combo, Wood Fireplace. Furniture And Beds Not Included, But Seller Is Willing To Negotiate.
Property Details
Facts for 110 Delphi Lane, Blue Mountains
Status
Days on Market: 2
Last Status: Sold
Sold Date: Aug 23, 2020
Closed Date: Oct 15, 2020
Expiry Date: Oct 30, 2020
Sold Price: $640,000
Unavailable Date: Aug 23, 2020
Input Date: Aug 21, 2020
Prior LSC: Listing with no contract changes
Property
Status: Sale
Property Type: Att/Row/Twnhouse
Style: 2-Storey
Size (sq ft): 2000
Age: 0-5
Area: Blue Mountains
Community: Thornbury
Availability Date: 30/60 Days
Inside
Bedrooms: 3
Bedrooms Plus: 1
Bathrooms: 4
Kitchens: 1
Rooms: 6
Den/Family Room: Yes
Air Conditioning: Central Air
Fireplace: Yes
Laundry Level: Upper
Washrooms: 4
Building
Basement: Finished
Heat Type: Forced Air
Heat Source: Gas
Exterior: Alum Siding
Exterior: Brick
UFFI: No
Water Supply: Municipal
Special Designation: Unknown
Parking
Driveway: Mutual
Garage Spaces: 2
Garage Type: Built-In
Covered Parking Spaces: 2
Total Parking Spaces: 3
Fees
Tax Year: 2019
Tax Legal Description: Plan 16M37 Pt Blk 5 Rp 16R10426 Parts 5 & 20
Taxes: $3,726
Highlights
Feature: Beach
Feature: Park
Feature: Skiing
Land
Cross Street: Highway 26 & Delphi
Municipality District: Blue Mountains
Fronting On: South
Pool: None
Sewer: Sewers
Lot Depth: 101.71 Feet
Lot Frontage: 26.25 Feet
Acres: < .50
Rooms
Room details for 110 Delphi Lane, Blue Mountains
| Type | Dimensions | Description |
|---|---|---|
| Kitchen Ground | 3.04 x 3.20 | Hardwood Floor, Stainless Steel Appl, Quartz Counter |
| Breakfast Ground | 3.14 x 3.20 | Hardwood Floor, Sliding Doors, W/O To Deck |
| Great Rm Ground | 3.69 x 6.19 | Hardwood Floor, Fireplace, Pot Lights |
| Master Upper | 4.45 x 3.96 | Broadloom, 3 Pc Ensuite, Cathedral Ceiling |
| 3rd Br Upper | 3.66 x 2.54 | Broadloom, Large Window |
| 2nd Br Upper | 3.66 x 3.53 | Broadloom, Large Window |
| 4th Br Upper | 3.84 x 3.84 | Broadloom, 3 Pc Ensuite, Large Window |
| XXXXXXXX | XXX XX, XXXX |
XXXX XXX XXXX |
$XXX,XXX |
| XXX XX, XXXX |
XXXXXX XXX XXXX |
$XXX,XXX |
| XXXXXXXX XXXX | XXX XX, XXXX | $640,000 XXX XXXX |
| XXXXXXXX XXXXXX | XXX XX, XXXX | $639,900 XXX XXXX |

ÉÉC Notre-Dame-de-la-Huronie
Elementary: CatholicConnaught Public School
Elementary: PublicBeaver Valley Community School
Elementary: PublicMountain View Public School
Elementary: PublicSt Marys Separate School
Elementary: CatholicCameron Street Public School
Elementary: PublicCollingwood Campus
Secondary: PublicStayner Collegiate Institute
Secondary: PublicGeorgian Bay Community School Secondary School
Secondary: PublicJean Vanier Catholic High School
Secondary: CatholicGrey Highlands Secondary School
Secondary: PublicCollingwood Collegiate Institute
Secondary: Public

