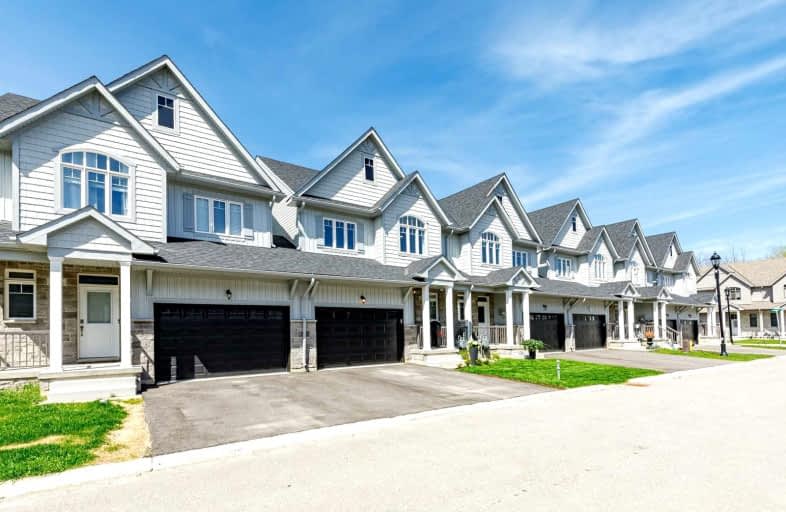Sold on Jun 05, 2022
Note: Property is not currently for sale or for rent.

-
Type: Att/Row/Twnhouse
-
Style: 2-Storey
-
Size: 1500 sqft
-
Lot Size: 26.25 x 92.52 Feet
-
Age: 0-5 years
-
Taxes: $2,789 per year
-
Days on Site: 16 Days
-
Added: May 20, 2022 (2 weeks on market)
-
Updated:
-
Last Checked: 2 months ago
-
MLS®#: X5626424
-
Listed By: Royal lepage locations north, brokerage
Village At Peaks Bay, Located Directly Across From Georgian Peaks Ski Club & Steps Away To The Water At Delphi Point.3 Bed, 4 Bath (2 Full/2 Half) Townhouse Features Bright & Open Main Floor With Hardwood Flrs, Spacious Kitchen With S/S Appliances, Granite Counters, Glass Subway Tile & Walk-Out To A 12X12 Deck With Privacy Lattice. Livingroom Is Highlighted By Feature Wall & Electric F/P, Pot Lights & California Shutters. Hardwood Flooring Continues Upstairs As Well As The California Shutters Where You Will Also Find Laundry, 4Pc Bath, 2 Bdrms & Your Large Primary Bdrm With Walk-In Closet & Ensuite With Glass Shower & Multiple Sinks. All Bdrms Feature Ceiling Fans & Modern Light Fixtures Throughout The House. Fully Finished Basement Features Pot Lights, Spacious Rec Room, 2Pc Bath & Storage. Close Proximity To The Bay & The Ski Hills Make It Unique Along Hwy 26 Corridor. Easy Access To Swimming In Georgian Bay, Skiing Across The Road, Cycling & Hiking.
Extras
Full Time Residence Or Purchase As An Investment And Rent Seasonally. You Also Have Access To The Private Beach In The Village At Peaks Bay. Common Element Additional Fee: 75.87 For Road Maintenance And Snow Removal (On Road Only)
Property Details
Facts for 111 Addison Street, Blue Mountains
Status
Days on Market: 16
Last Status: Sold
Sold Date: Jun 05, 2022
Closed Date: Jul 15, 2022
Expiry Date: Aug 31, 2022
Sold Price: $877,500
Unavailable Date: Jun 05, 2022
Input Date: May 20, 2022
Property
Status: Sale
Property Type: Att/Row/Twnhouse
Style: 2-Storey
Size (sq ft): 1500
Age: 0-5
Area: Blue Mountains
Community: Rural Blue Mountains
Availability Date: July 14 Ideal
Assessment Amount: $315,000
Assessment Year: 2016
Inside
Bedrooms: 3
Bathrooms: 4
Kitchens: 1
Rooms: 9
Den/Family Room: No
Air Conditioning: Central Air
Fireplace: No
Laundry Level: Upper
Washrooms: 4
Building
Basement: Finished
Basement 2: Full
Heat Type: Forced Air
Heat Source: Gas
Exterior: Stone
Exterior: Vinyl Siding
Water Supply: Municipal
Special Designation: Unknown
Parking
Driveway: Private
Garage Spaces: 1
Garage Type: Attached
Covered Parking Spaces: 1
Total Parking Spaces: 2
Fees
Tax Year: 2021
Tax Legal Description: Unit 27, Level 1, Grey Vacant Land Condo Plan 110
Taxes: $2,789
Highlights
Feature: Beach
Feature: Lake Access
Feature: Level
Feature: Skiing
Land
Cross Street: Delphi And Addison
Municipality District: Blue Mountains
Fronting On: North
Parcel Number: 379100027
Pool: None
Sewer: Sewers
Lot Depth: 92.52 Feet
Lot Frontage: 26.25 Feet
Acres: < .50
Zoning: R2
Access To Property: Yr Rnd Municpal Rd
Easements Restrictions: Easement
Easements Restrictions: Subdiv Covenants
Water Features: Watrfrnt-Not Deeded
Rural Services: Cable
Rural Services: Electrical
Rural Services: Garbage Pickup
Rural Services: Internet High Spd
Rural Services: Natural Gas
Additional Media
- Virtual Tour: https://youriguide.com/111_addison_st_blue_mountains_on/
Rooms
Room details for 111 Addison Street, Blue Mountains
| Type | Dimensions | Description |
|---|---|---|
| Bathroom Main | 2.06 x 1.55 | 2 Pc Bath |
| Dining Main | 2.13 x 3.05 | |
| Kitchen Main | 3.58 x 3.91 | |
| Living Main | 5.74 x 4.04 | |
| 2nd Br 2nd | 3.96 x 3.10 | |
| 3rd Br 2nd | 2.72 x 3.78 | |
| Bathroom 2nd | 1.78 x 3.10 | 4 Pc Bath |
| Br 2nd | 4.42 x 4.01 | |
| Bathroom 2nd | 2.51 x 2.87 | 3 Pc Ensuite |
| Rec Bsmt | 4.57 x 6.40 | |
| Bathroom Bsmt | 1.40 x 3.05 | 2 Pc Bath |
| XXXXXXXX | XXX XX, XXXX |
XXXX XXX XXXX |
$XXX,XXX |
| XXX XX, XXXX |
XXXXXX XXX XXXX |
$XXX,XXX | |
| XXXXXXXX | XXX XX, XXXX |
XXXXXXX XXX XXXX |
|
| XXX XX, XXXX |
XXXXXX XXX XXXX |
$XXX,XXX | |
| XXXXXXXX | XXX XX, XXXX |
XXXX XXX XXXX |
$XXX,XXX |
| XXX XX, XXXX |
XXXXXX XXX XXXX |
$XXX,XXX | |
| XXXXXXXX | XXX XX, XXXX |
XXXXXXX XXX XXXX |
|
| XXX XX, XXXX |
XXXXXX XXX XXXX |
$XXX,XXX |
| XXXXXXXX XXXX | XXX XX, XXXX | $877,500 XXX XXXX |
| XXXXXXXX XXXXXX | XXX XX, XXXX | $889,900 XXX XXXX |
| XXXXXXXX XXXXXXX | XXX XX, XXXX | XXX XXXX |
| XXXXXXXX XXXXXX | XXX XX, XXXX | $989,900 XXX XXXX |
| XXXXXXXX XXXX | XXX XX, XXXX | $475,000 XXX XXXX |
| XXXXXXXX XXXXXX | XXX XX, XXXX | $509,000 XXX XXXX |
| XXXXXXXX XXXXXXX | XXX XX, XXXX | XXX XXXX |
| XXXXXXXX XXXXXX | XXX XX, XXXX | $474,000 XXX XXXX |

ÉÉC Notre-Dame-de-la-Huronie
Elementary: CatholicConnaught Public School
Elementary: PublicBeaver Valley Community School
Elementary: PublicMountain View Public School
Elementary: PublicSt Marys Separate School
Elementary: CatholicCameron Street Public School
Elementary: PublicCollingwood Campus
Secondary: PublicStayner Collegiate Institute
Secondary: PublicGeorgian Bay Community School Secondary School
Secondary: PublicJean Vanier Catholic High School
Secondary: CatholicGrey Highlands Secondary School
Secondary: PublicCollingwood Collegiate Institute
Secondary: Public

