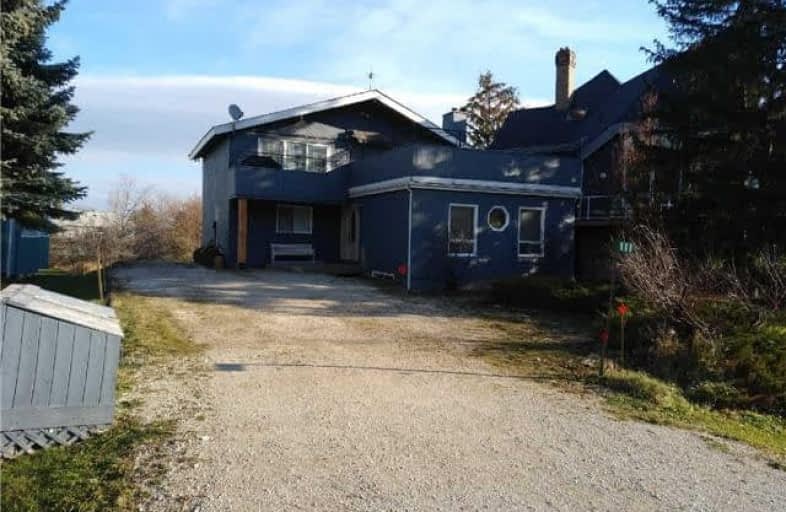Inactive on Jan 05, 2019
Note: Property is not currently for sale or for rent.

-
Type: Detached
-
Style: 2-Storey
-
Lease Term: Short Term
-
Possession: Tbd
-
All Inclusive: N
-
Lot Size: 0 x 0
-
Age: No Data
-
Days on Site: 92 Days
-
Added: Sep 07, 2019 (3 months on market)
-
Updated:
-
Last Checked: 2 months ago
-
MLS®#: X4271816
-
Listed By: Century 21 millennium inc., brokerage
Executive Seasonal Rental Price Is For 4 Months December 15 To April 15 But A 3 Month Term Would Be Considered. Newly Renovated 5 Bedroom 4 Bathroom Chalet. Available For Ski Season. Lots Of Room For Family And Friends. Open Concept Living / Dining, Kitchen Area. Wood Fireplace. This Home Has New Kitchen, New Furniture, New Flooring And Paint. Includes Sauna To Chase Away Winter Chill. Walk To South Chair And Village Activities.
Property Details
Facts for 111 Carmichael Crescent, Blue Mountains
Status
Days on Market: 92
Last Status: Expired
Sold Date: Jun 08, 2025
Closed Date: Nov 30, -0001
Expiry Date: Jan 05, 2019
Unavailable Date: Jan 05, 2019
Input Date: Oct 10, 2018
Property
Status: Lease
Property Type: Detached
Style: 2-Storey
Area: Blue Mountains
Community: Blue Mountain Resort Area
Availability Date: Tbd
Inside
Bedrooms: 6
Bathrooms: 4
Kitchens: 1
Rooms: 12
Den/Family Room: Yes
Air Conditioning: Central Air
Fireplace: Yes
Laundry: Ensuite
Washrooms: 4
Utilities
Utilities Included: N
Building
Basement: Full
Basement 2: Part Fin
Heat Type: Baseboard
Heat Source: Electric
Exterior: Wood
Private Entrance: Y
Water Supply: Municipal
Special Designation: Unknown
Parking
Driveway: Private
Parking Included: Yes
Garage Type: None
Covered Parking Spaces: 6
Total Parking Spaces: 6
Fees
Cable Included: No
Central A/C Included: Yes
Common Elements Included: No
Heating Included: No
Hydro Included: No
Water Included: No
Land
Cross Street: Gord Canning Dr To C
Municipality District: Blue Mountains
Fronting On: East
Parcel Number: 373100415
Pool: None
Sewer: Sewers
Payment Frequency: Other
Rooms
Room details for 111 Carmichael Crescent, Blue Mountains
| Type | Dimensions | Description |
|---|---|---|
| Master Ground | 5.20 x 4.26 | 3 Pc Ensuite |
| Foyer Ground | 7.16 x 1.52 | Tile Floor |
| 2nd Br Ground | 3.76 x 3.50 | Broadloom |
| 3rd Br Ground | 3.83 x 3.50 | Broadloom |
| 4th Br Ground | 2.79 x 3.86 | Broadloom |
| 5th Br Ground | 3.40 x 3.48 | Broadloom |
| Family Bsmt | 5.28 x 6.17 | Broadloom |
| Kitchen 2nd | 2.91 x 4.11 | Tile Floor |
| Dining 2nd | 3.81 x 3.53 | Laminate |
| Great Rm 2nd | 3.81 x 5.56 | Laminate |
| Den 2nd | 4.11 x 3.83 | Laminate |
| XXXXXXXX | XXX XX, XXXX |
XXXXXXXX XXX XXXX |
|
| XXX XX, XXXX |
XXXXXX XXX XXXX |
$XX,XXX | |
| XXXXXXXX | XXX XX, XXXX |
XXXX XXX XXXX |
$XXX,XXX |
| XXX XX, XXXX |
XXXXXX XXX XXXX |
$XXX,XXX |
| XXXXXXXX XXXXXXXX | XXX XX, XXXX | XXX XXXX |
| XXXXXXXX XXXXXX | XXX XX, XXXX | $15,000 XXX XXXX |
| XXXXXXXX XXXX | XXX XX, XXXX | $620,000 XXX XXXX |
| XXXXXXXX XXXXXX | XXX XX, XXXX | $609,000 XXX XXXX |

ÉÉC Notre-Dame-de-la-Huronie
Elementary: CatholicConnaught Public School
Elementary: PublicMountain View Public School
Elementary: PublicSt Marys Separate School
Elementary: CatholicCameron Street Public School
Elementary: PublicAdmiral Collingwood Elementary School
Elementary: PublicCollingwood Campus
Secondary: PublicStayner Collegiate Institute
Secondary: PublicGeorgian Bay Community School Secondary School
Secondary: PublicJean Vanier Catholic High School
Secondary: CatholicGrey Highlands Secondary School
Secondary: PublicCollingwood Collegiate Institute
Secondary: Public

