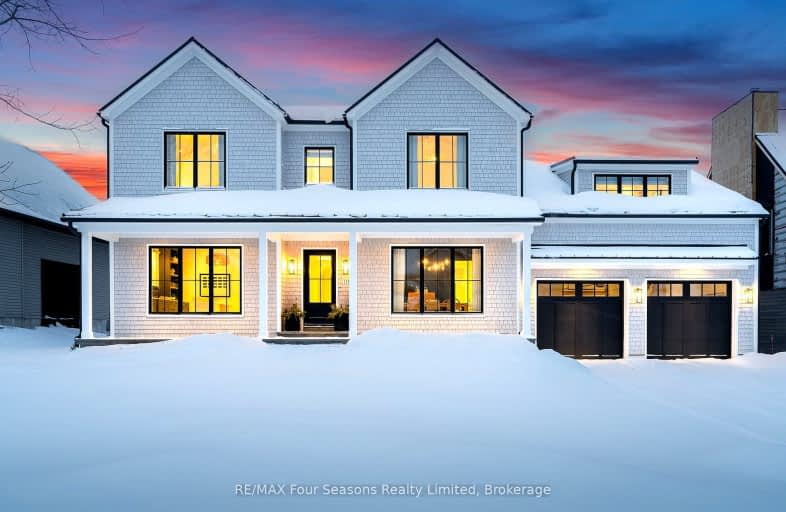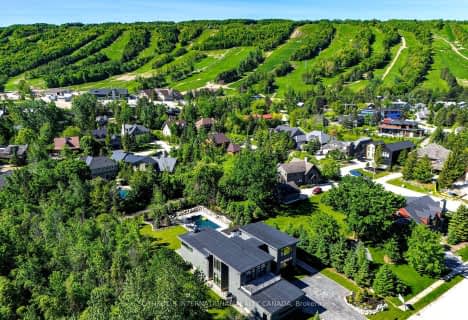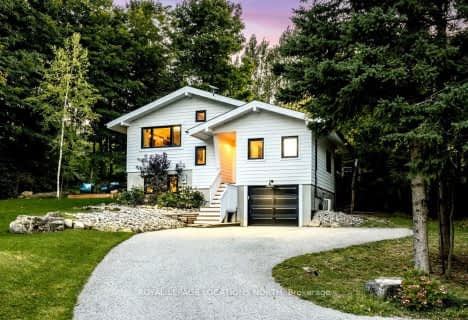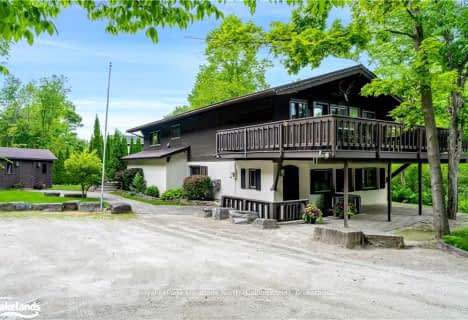
Car-Dependent
- Almost all errands require a car.
Somewhat Bikeable
- Most errands require a car.

ÉÉC Notre-Dame-de-la-Huronie
Elementary: CatholicConnaught Public School
Elementary: PublicMountain View Public School
Elementary: PublicSt Marys Separate School
Elementary: CatholicCameron Street Public School
Elementary: PublicAdmiral Collingwood Elementary School
Elementary: PublicCollingwood Campus
Secondary: PublicStayner Collegiate Institute
Secondary: PublicGeorgian Bay Community School Secondary School
Secondary: PublicJean Vanier Catholic High School
Secondary: CatholicGrey Highlands Secondary School
Secondary: PublicCollingwood Collegiate Institute
Secondary: Public-
Maple Ln
Blue Mountains ON N0H 2E0 1.69km -
Checkers Board
Blue Mountains ON 2.17km -
Craigleith Provincial Park
209415 Hwy 26, Blue Mountains ON 2.58km
-
Scotiabank
6 Mtn Rd, Collingwood ON L9Y 4S8 7.4km -
Localcoin Bitcoin ATM - Pioneer Energy
350 1st St, Collingwood ON L9Y 1B4 8.12km -
CIBC
300 1st St, Collingwood ON L9Y 1B1 8.22km
- 4 bath
- 5 bed
141 Aspen Way, Blue Mountains, Ontario • L9Y 0S7 • Blue Mountain Resort Area










