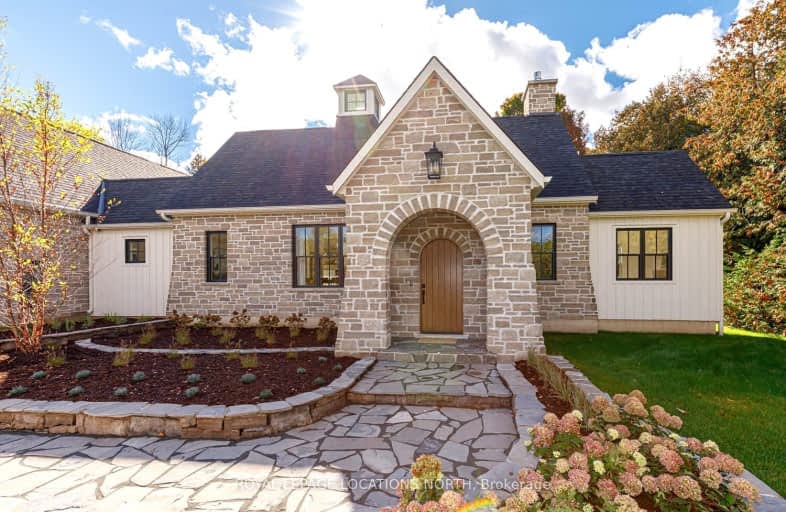Car-Dependent
- Almost all errands require a car.
22
/100
Somewhat Bikeable
- Most errands require a car.
30
/100

Georgian Bay Community School
Elementary: Public
11.54 km
St Vincent-Euphrasia Elementary School
Elementary: Public
10.96 km
Osprey Central School
Elementary: Public
26.26 km
Beaver Valley Community School
Elementary: Public
1.41 km
Mountain View Public School
Elementary: Public
19.35 km
St Marys Separate School
Elementary: Catholic
20.46 km
Collingwood Campus
Secondary: Public
20.73 km
Stayner Collegiate Institute
Secondary: Public
31.95 km
Georgian Bay Community School Secondary School
Secondary: Public
11.50 km
Jean Vanier Catholic High School
Secondary: Catholic
21.34 km
Grey Highlands Secondary School
Secondary: Public
32.02 km
Collingwood Collegiate Institute
Secondary: Public
20.83 km
-
Bayview Park
Blue Mountains ON 2.83km -
Delphi Point Park
Clarksburg ON 7.75km -
Craigleith Provincial Park
209415 Hwy 26, Blue Mountains ON 9.35km
-
TD Bank Financial Group
4 Bruce St S, Thornbury ON N0H 2P0 2.53km -
TD Canada Trust ATM
4 Bruce St S, Thornbury ON N0H 2P0 2.52km -
TD Canada Trust Branch and ATM
4 Bruce St S, Thornbury ON N0H 2P0 2.53km


