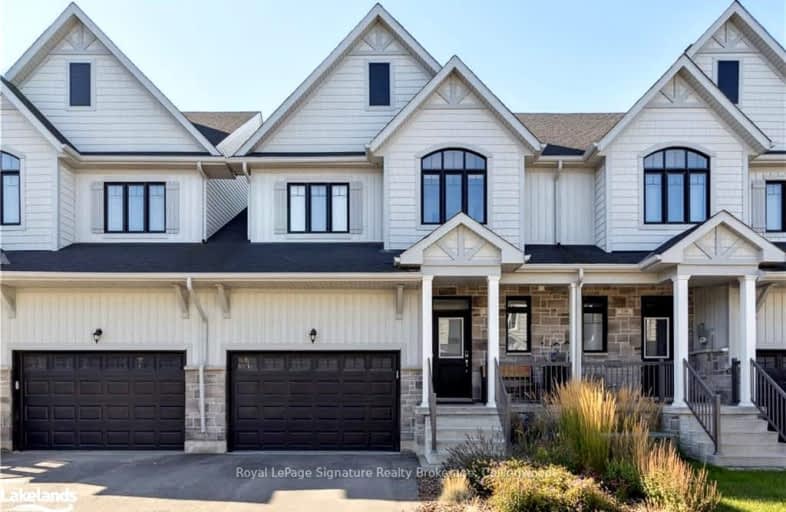Car-Dependent
- Almost all errands require a car.
0
/100
Somewhat Bikeable
- Most errands require a car.
26
/100

ÉÉC Notre-Dame-de-la-Huronie
Elementary: Catholic
14.48 km
Connaught Public School
Elementary: Public
14.28 km
Beaver Valley Community School
Elementary: Public
6.89 km
Mountain View Public School
Elementary: Public
12.54 km
St Marys Separate School
Elementary: Catholic
13.82 km
Cameron Street Public School
Elementary: Public
13.72 km
Collingwood Campus
Secondary: Public
13.84 km
Stayner Collegiate Institute
Secondary: Public
25.47 km
Georgian Bay Community School Secondary School
Secondary: Public
17.83 km
Jean Vanier Catholic High School
Secondary: Catholic
14.55 km
Grey Highlands Secondary School
Secondary: Public
33.73 km
Collingwood Collegiate Institute
Secondary: Public
14.09 km
-
Delphi Point Park
Clarksburg ON 0.73km -
Craigleith Provincial Park
209415 Hwy 26, Blue Mountains ON 2.33km -
Maple Ln
Blue Mountains ON N0H 2E0 5.18km
-
TD Bank Financial Group
4 Bruce St S, Thornbury ON N0H 2P0 6.53km -
TD Canada Trust Branch and ATM
4 Bruce St S, Thornbury ON N0H 2P0 6.54km -
TD Canada Trust ATM
4 Bruce St S, Thornbury ON N0H 2P0 6.55km


