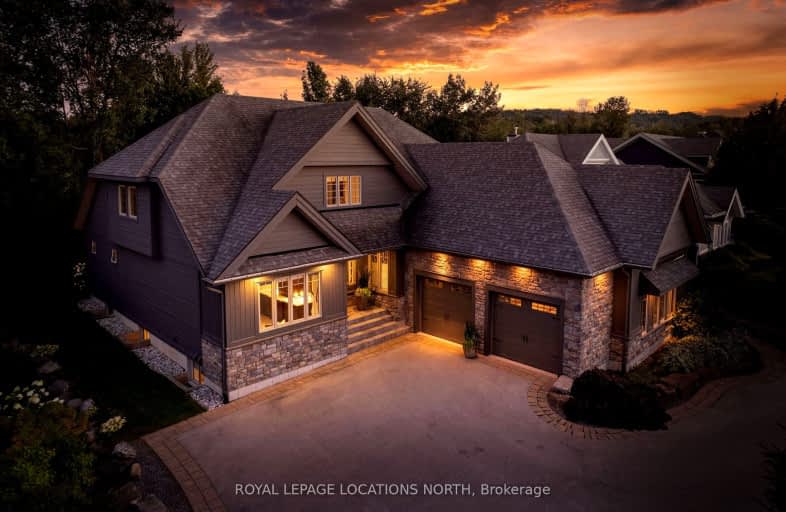Sold on Apr 24, 2024
Note: Property is not currently for sale or for rent.

-
Type: Detached
-
Style: 2-Storey
-
Size: 3000 sqft
-
Lot Size: 80.66 x 142.32 Feet
-
Age: 6-15 years
-
Taxes: $10,090 per year
-
Days on Site: 40 Days
-
Added: Mar 15, 2024 (1 month on market)
-
Updated:
-
Last Checked: 2 months ago
-
MLS®#: X8159132
-
Listed By: Royal lepage locations north
Step into your private oasis in coveted Lora Bay on the shores of Georgian Bay just outside Thornbury. This 5-bm, 5-bath, dbl-car attached garage, well-built, well-laid-out home is ready for the next set of memories. The interior design of this elegant home perfectly blends classic & modern, giving you a warm, contemporary feeling. The attention to detail & custom features are well appointed throughout the house: stunning coffered ceiling, chef's kitchen with heated island, r/o water filter into both fridges, surround sound throughout home, hot & cold hose faucets in the garage, custom oversized double f/p, jaw-dropping wine & tasting room & oversized windows. The lower lever is spacious, fun and inviting. Here, you'll find 2 more bedrms, a large entertainment room w/ pool table and bar, a workout room, craft room, and another access point for the garage,. Teaming with natural light you'll enjoy all 4-seasons in this beautiful picturesque Georgian Bay setting & home
Extras
coffered ceiling in kitchen & 2nd f/p in dining rm. Mn flr prim suite w/ w-i closet & exec bath, den & custom mudrm w/ storage. 2nd flr incl: wine rm, 2 large bdrms & 2 baths. Lower level w/ large rec rm, 2 bdrms, yoga & w/o to garage.
Property Details
Facts for 122 Landry Lane, Blue Mountains
Status
Days on Market: 40
Last Status: Sold
Sold Date: Apr 24, 2024
Closed Date: Jun 25, 2024
Expiry Date: Jul 31, 2024
Sold Price: $2,100,000
Unavailable Date: Apr 25, 2024
Input Date: Mar 20, 2024
Property
Status: Sale
Property Type: Detached
Style: 2-Storey
Size (sq ft): 3000
Age: 6-15
Area: Blue Mountains
Community: Rural Blue Mountains
Availability Date: Flexible
Assessment Amount: $1,094,000
Assessment Year: 2024
Inside
Bedrooms: 3
Bedrooms Plus: 2
Bathrooms: 5
Kitchens: 1
Rooms: 15
Den/Family Room: No
Air Conditioning: Central Air
Fireplace: Yes
Laundry Level: Main
Washrooms: 5
Utilities
Electricity: Yes
Gas: Yes
Cable: Yes
Telephone: Yes
Building
Basement: Finished
Heat Type: Forced Air
Heat Source: Gas
Exterior: Stone
Exterior: Wood
Water Supply: Municipal
Special Designation: Unknown
Parking
Driveway: Pvt Double
Garage Spaces: 2
Garage Type: Attached
Covered Parking Spaces: 4
Total Parking Spaces: 6
Fees
Tax Year: 2023
Tax Legal Description: LOT 40, PLAN 16M17, THE BLUE MOUNTAINS. Full legal desc attached
Taxes: $10,090
Land
Cross Street: Landry Ln & West Rid
Municipality District: Blue Mountains
Fronting On: South
Parcel Number: 371300253
Pool: None
Sewer: Sewers
Lot Depth: 142.32 Feet
Lot Frontage: 80.66 Feet
Zoning: R1-1
Waterfront: Indirect
Water Body Name: Georgian
Water Body Type: Bay
Access To Property: Yr Rnd Municpal Rd
Additional Media
- Virtual Tour: https://unbranded.youriguide.com/122_landry_ln_thornbury_on/
Rooms
Room details for 122 Landry Lane, Blue Mountains
| Type | Dimensions | Description |
|---|---|---|
| Living Main | 5.84 x 6.13 | 2 Way Fireplace, Cathedral Ceiling, Hardwood Floor |
| Dining Main | 4.10 x 6.15 | 2 Way Fireplace, Hardwood Floor, Picture Window |
| Kitchen Main | 7.40 x 6.36 | Coffered Ceiling, Quartz Counter, Hardwood Floor |
| Other Main | 1.90 x 2.78 | Pantry, Hardwood Floor |
| Prim Bdrm Main | 5.44 x 4.30 | W/I Closet, Hardwood Floor, 5 Pc Ensuite |
| Office Main | 4.15 x 4.24 | Hardwood Floor |
| Laundry Main | 3.50 x 4.69 | Stone Floor, Stainless Steel Sink |
| Br 2nd | 4.19 x 5.00 | |
| Br 2nd | 4.99 x 4.63 | 2 Pc Ensuite |
| Rec Bsmt | 10.16 x 9.81 | |
| Br Bsmt | 6.06 x 4.23 | |
| Br Bsmt | 5.78 x 4.22 |
| XXXXXXXX | XXX XX, XXXX |
XXXXXX XXX XXXX |
$X,XXX,XXX |
| XXXXXXXX XXXXXX | XXX XX, XXXX | $2,200,000 XXX XXXX |
Car-Dependent
- Almost all errands require a car.

École élémentaire publique L'Héritage
Elementary: PublicChar-Lan Intermediate School
Elementary: PublicSt Peter's School
Elementary: CatholicHoly Trinity Catholic Elementary School
Elementary: CatholicÉcole élémentaire catholique de l'Ange-Gardien
Elementary: CatholicWilliamstown Public School
Elementary: PublicÉcole secondaire publique L'Héritage
Secondary: PublicCharlottenburgh and Lancaster District High School
Secondary: PublicSt Lawrence Secondary School
Secondary: PublicÉcole secondaire catholique La Citadelle
Secondary: CatholicHoly Trinity Catholic Secondary School
Secondary: CatholicCornwall Collegiate and Vocational School
Secondary: Public

