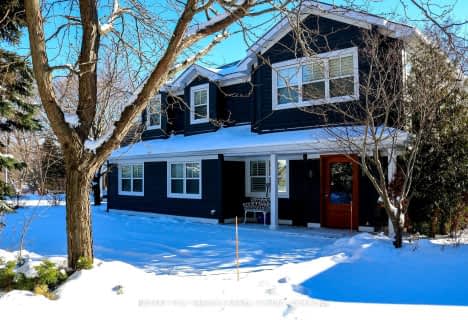Inactive on Jul 01, 2013
Note: Property is not currently for sale or for rent.

-
Type: Detached
-
Style: Bungaloft
-
Lot Size: 73.99 x 167.39
-
Age: No Data
-
Taxes: $7,944 per year
-
Days on Site: 180 Days
-
Added: Dec 17, 2024 (5 months on market)
-
Updated:
-
Last Checked: 2 months ago
-
MLS®#: X11546281
-
Listed By: Chestnut park real estate limited, brokerage
Frank Lloyd Wright''Prairie''design copy with 4200 sq ft of finished space and 3 of 5 bathrooms are ensuite.Built by Brian Garbutt on an extemely private lot abutting the Nipissing ridge conservation preserve this property will not dissapoint you. Separation of main level master suite and 2 second level guest suites offers maximum privacy. A wall of glass opens the Great room/family room with its vaulted ceilings and soaring stone fireplace to a view of the Craigleith ski hills and opening onto a 1200 sq ft deck with hot tub.Recent improvements include roof and hot tub replaced in 2011 and furnace and central air replaced in June 2012. The ideal home for permanent residency or extended family and weekend guests close to several ski and golf clubs, Blue Mountain Village , Georgian Bay 's North Winds Beach as well as Collingwood shops. Craigleith Ski Shuttle to the door.
Property Details
Facts for 124 Aspen Way, Blue Mountains
Status
Days on Market: 180
Last Status: Expired
Sold Date: May 28, 2025
Closed Date: Nov 30, -0001
Expiry Date: Jul 01, 2013
Unavailable Date: Jul 01, 2013
Input Date: Jan 04, 2013
Property
Status: Sale
Property Type: Detached
Style: Bungaloft
Area: Blue Mountains
Community: Blue Mountain Resort Area
Availability Date: Flexible
Inside
Bedrooms: 5
Bedrooms Plus: 1
Bathrooms: 5
Kitchens: 1
Rooms: 12
Air Conditioning: Central Air
Fireplace: No
Washrooms: 5
Utilities
Electricity: Yes
Gas: Yes
Cable: Yes
Telephone: Yes
Building
Heat Type: Forced Air
Heat Source: Gas
Exterior: Stone
Exterior: Wood
Water Supply: Municipal
Special Designation: Unknown
Parking
Driveway: Other
Garage Spaces: 2
Garage Type: Attached
Fees
Tax Year: 2012
Tax Legal Description: LOT 30, PLAN 1086
Taxes: $7,944
Land
Cross Street: FROM COLLINGWOOD HWY
Municipality District: Blue Mountains
Parcel Number: 371450190
Pool: None
Sewer: Sewers
Lot Depth: 167.39
Lot Frontage: 73.99
Lot Irregularities: 73.99 X 167.39
Zoning: RES
Access To Property: Yr Rnd Municpal Rd
Easements Restrictions: Subdiv Covenants
Rural Services: Other
Rooms
Room details for 124 Aspen Way, Blue Mountains
| Type | Dimensions | Description |
|---|---|---|
| Living Main | 4.72 x 8.12 | |
| Kitchen Main | 4.57 x 6.40 | |
| Dining Main | 4.57 x 5.18 | |
| Br Main | 2.43 x 2.43 | |
| Br 2nd | 3.81 x 3.81 | |
| Br 2nd | 3.81 x 3.81 | |
| Prim Bdrm Main | 4.26 x 4.87 | |
| Great Rm Main | 4.72 x 7.62 | |
| Laundry Main | 2.38 x 4.26 | |
| Rec Bsmt | 5.48 x 3.65 | |
| Br Main | 3.86 x 3.91 | |
| Br Bsmt | 3.86 x 3.91 |
| XXXXXXXX | XXX XX, XXXX |
XXXXXX XXX XXXX |
$X,XXX,XXX |
| XXXXXXXX | XXX XX, XXXX |
XXXXXX XXX XXXX |
$XX,XXX |
| XXX XX, XXXX |
XXXXXX XXX XXXX |
$XX,XXX | |
| XXXXXXXX | XXX XX, XXXX |
XXXXXXXX XXX XXXX |
|
| XXX XX, XXXX |
XXXXXX XXX XXXX |
$X,XXX,XXX | |
| XXXXXXXX | XXX XX, XXXX |
XXXXXXXX XXX XXXX |
|
| XXX XX, XXXX |
XXXXXX XXX XXXX |
$X,XXX,XXX | |
| XXXXXXXX | XXX XX, XXXX |
XXXXXXXX XXX XXXX |
|
| XXX XX, XXXX |
XXXXXX XXX XXXX |
$X,XXX,XXX |
| XXXXXXXX XXXXXX | XXX XX, XXXX | $2,349,000 XXX XXXX |
| XXXXXXXX XXXXXX | XXX XX, XXXX | $45,000 XXX XXXX |
| XXXXXXXX XXXXXX | XXX XX, XXXX | $40,000 XXX XXXX |
| XXXXXXXX XXXXXXXX | XXX XX, XXXX | XXX XXXX |
| XXXXXXXX XXXXXX | XXX XX, XXXX | $2,865,000 XXX XXXX |
| XXXXXXXX XXXXXXXX | XXX XX, XXXX | XXX XXXX |
| XXXXXXXX XXXXXX | XXX XX, XXXX | $2,865,000 XXX XXXX |
| XXXXXXXX XXXXXXXX | XXX XX, XXXX | XXX XXXX |
| XXXXXXXX XXXXXX | XXX XX, XXXX | $1,295,000 XXX XXXX |

ÉÉC Notre-Dame-de-la-Huronie
Elementary: CatholicConnaught Public School
Elementary: PublicBeaver Valley Community School
Elementary: PublicMountain View Public School
Elementary: PublicSt Marys Separate School
Elementary: CatholicCameron Street Public School
Elementary: PublicCollingwood Campus
Secondary: PublicStayner Collegiate Institute
Secondary: PublicGeorgian Bay Community School Secondary School
Secondary: PublicJean Vanier Catholic High School
Secondary: CatholicGrey Highlands Secondary School
Secondary: PublicCollingwood Collegiate Institute
Secondary: Public- 3 bath
- 6 bed
128 JAMES Street, Blue Mountains, Ontario • L9Y 0T6 • Blue Mountain Resort Area
- 4 bath
- 5 bed
- 3000 sqft
137 Pioneer Lane, Blue Mountains, Ontario • L9Y 0M7 • Blue Mountain Resort Area
- 3 bath
- 5 bed
- 2000 sqft
108 Liisa's Lane, Blue Mountains, Ontario • L9Y 0M3 • Blue Mountain Resort Area



