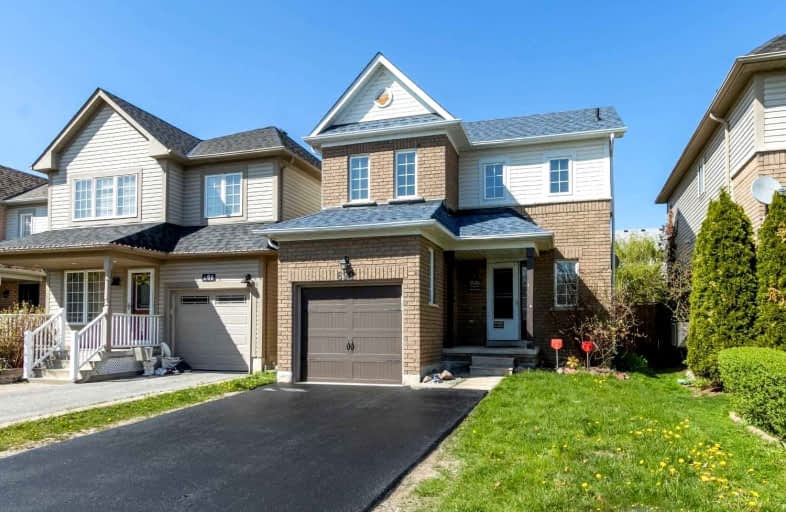
Jeanne Sauvé Public School
Elementary: Public
1.49 km
Harmony Heights Public School
Elementary: Public
1.64 km
Gordon B Attersley Public School
Elementary: Public
0.65 km
St Joseph Catholic School
Elementary: Catholic
0.28 km
St John Bosco Catholic School
Elementary: Catholic
1.49 km
Sherwood Public School
Elementary: Public
1.48 km
DCE - Under 21 Collegiate Institute and Vocational School
Secondary: Public
4.47 km
Monsignor Paul Dwyer Catholic High School
Secondary: Catholic
4.14 km
R S Mclaughlin Collegiate and Vocational Institute
Secondary: Public
4.25 km
Eastdale Collegiate and Vocational Institute
Secondary: Public
2.65 km
O'Neill Collegiate and Vocational Institute
Secondary: Public
3.26 km
Maxwell Heights Secondary School
Secondary: Public
1.51 km














