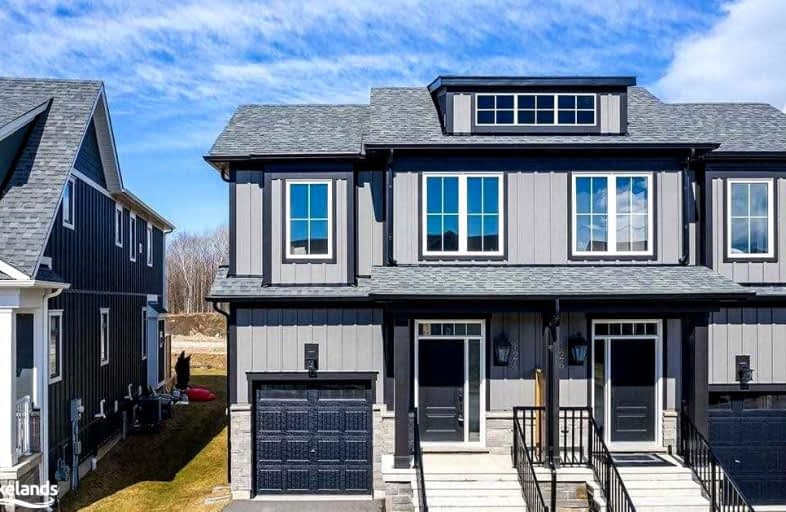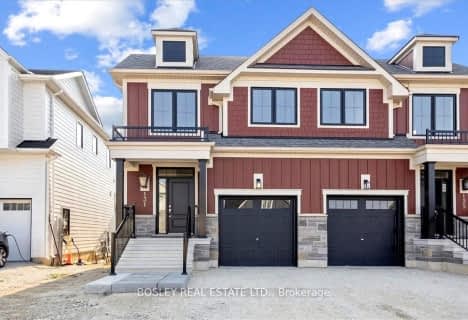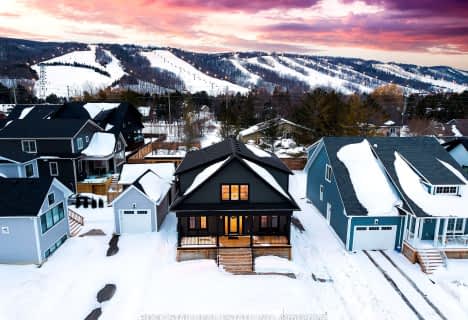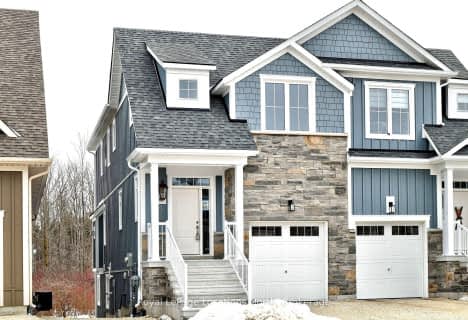
ÉÉC Notre-Dame-de-la-Huronie
Elementary: CatholicConnaught Public School
Elementary: PublicMountain View Public School
Elementary: PublicSt Marys Separate School
Elementary: CatholicCameron Street Public School
Elementary: PublicAdmiral Collingwood Elementary School
Elementary: PublicCollingwood Campus
Secondary: PublicStayner Collegiate Institute
Secondary: PublicGeorgian Bay Community School Secondary School
Secondary: PublicJean Vanier Catholic High School
Secondary: CatholicGrey Highlands Secondary School
Secondary: PublicCollingwood Collegiate Institute
Secondary: Public- 4 bath
- 3 bed
131 White Oak Crescent, Blue Mountains, Ontario • L9Y 0Z3 • Blue Mountain Resort Area
- 3 bath
- 4 bed
- 2000 sqft
116 Augusta Crescent, Blue Mountains, Ontario • L9Y 0K7 • Blue Mountain Resort Area
- 2 bath
- 4 bed
101 Saint Moritz Crescent, Blue Mountains, Ontario • L9Y 0S6 • Blue Mountains
- — bath
- — bed
- — sqft
130 Red pine street, Blue Mountains, Ontario • L9Y 0Z3 • Blue Mountain Resort Area
- 3 bath
- 4 bed
163 Sugar Maple Street, Blue Mountains, Ontario • L9Y 0Z3 • Blue Mountain Resort Area
- 3 bath
- 3 bed
- 1500 sqft
795744 Grey County Road 19, Blue Mountains, Ontario • L9Y 0P6 • Rural Blue Mountains
- 4 bath
- 3 bed
147 CARMICHAEL Crescent, Blue Mountains, Ontario • L9Y 0R2 • Blue Mountain Resort Area
- 4 bath
- 3 bed
- 2500 sqft
154 Black Willow Crescent, Blue Mountains, Ontario • L9Y 5L7 • Blue Mountain Resort Area
- 3 bath
- 3 bed
- 1500 sqft
139 White Oak Crescent, Blue Mountains, Ontario • L9Y 5T5 • Blue Mountain Resort Area














